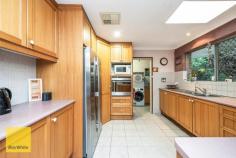27 Glenwood Avenue Helena Valley WA 6056
$789,000
Look no further! If you have been holding out for a solid family home with a bit of charm, renovating potential and enough room for the whole family, then this could be the property for you!
Featuring four bedrooms, two bathrooms, plenty of storage, open plan living spaces and so much more.
To the front of the home, the entrance leads you to either the open plan living area or towards the bedrooms, these zones have sliding doors making it easy to open them up or section off accordingly.
All bedrooms are positioned together to one side of the home which includes a large master bedroom with plenty of storage, additionally separate entry into the home and an ensuite. The remaining minor bedrooms are fairly generous in size.
The open plan lounge, dining and family zone feature partial high ceilings, exposed beams making this space feel even bigger. Together with the central kitchen this space provides a lovely outlook into the patio and garden areas to enjoy all year round.
To the exterior of the home, a separate studio which has been used as a fifth bedroom creates an ideal space for an office space at home or to accommodate additional guests throughout the year. A double carport and workshop allow plenty of room for the toys with plenty of parking space for a few extra vehicles, caravan or even a boat.
If entertaining is important to you then the huge 75,000 litre below ground pool could be appealing. The entertaining area starts from the patio and leads you into the pool area where a spa, pergola and small shed for storage could certainly keep the kids entertained during the warmer months.
This property has been loved over the years and perfect for the expanding family or investment opportunity.


