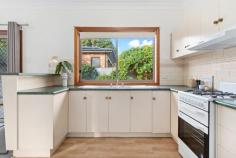1 Read Rd Glandore SA 5037
In a convenient pocket of Glandore just over 100m from the tram, this gorgeous ‘90’s built cottage style court home doesn’t put a foot wrong when it comes to easy-care living.
Detached and Torrens Titled, this one will charm you at first glance, from its front picket fence to the leadlight and timber accents throughout.
A front master bedroom – the first of three – enjoys the added comfort of a split system air conditioner, street outlook and easy access to a neat main bathroom with inset bath, shower and classic green and white floor tiling.
Along the hallway, a lovely open living space welcomes plenty of natural light courtesy of sliding doors onto a substantial northerly-aspect side courtyard with paved alfresco under the protection of a pitched roof pergola.
A formal dining space at the rear is overlooked by the very tidy original kitchen offering gas cooking, double sink, plenty of storage and a raised breakfast bar to home cooks; perfectly functional as is, with plenty of scope for future upgrades. Sliding doors again open from the dining onto an enclosed rear yard with a lawn area primed for little legs or furry friends.
More to mention:
- Separate laundry with separate second w/c
- Plenty of off-street parking + carport with drive-through access
- Great Glandore location
Walk to Beckman Street Deli and the Glandore Oval, with the train, schools (including Black Forest Primary School), Kurralta Park Shopping Centre, Weigall Oval Reserve and more at your fingertips from this wonderfully central spot to city and sea.
A great Glandore opportunity minus the big character home upkeep. Be quick for this one.
Specifications:
CT / 5288 / 469
Built / 1995
Council / City of Marion
Zoning / General Neighbourhood
Council Rates / $1,958.47 PA
SA Water / $187.79 PQ ( Supply + Sewer )
ES Levy / $349.55 PA
Land / 269m2 approx


