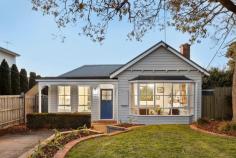37 Gweno Avenue Frankston VIC 3199
$910,000 - $1,000,000
Crafted with creativity and a playful charm, this impeccably presented weatherboard home carries an ambience of family fun and warmth across its unique multi-level layout. Picture-perfect with its high picket fence, front verandah and garden entryway, a modern beachside lifestyle awaits a short walk from Frankston's beach and vibrant city centre.
A faultless union of period charm and modern comfort amplifies a traditional layout, introduced by solid hardwood floors and swathes of natural light. Immediately cosy with the crackle of an open fireplace, the first of two living zones inspires creativity with a wrap-around bookshelf and a beautiful bay window, before three bedrooms (BIRs) and a central family bathroom complete with combined shower and tub, are introduced along a central hallway.
North-facing light is captured to the rear with direct deck access, merging indoor-outdoor entertaining across a split-level lounge and dining zone, galley-style kitchen with modern Westinghouse cooking appliances, and covered paved courtyard. Wrapped within garden that demand minimal maintenance, this unique family home within the FHSZ features a loft-style fourth bedroom or study with views across Frankston to the Dandenongs, split-system heating/cooling (social domain only), secure off-street parking, garden shed, and approved plans for a second storey addition.


