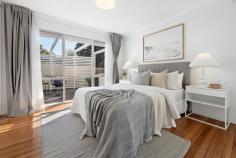29 Pine Hill Drive Frankston VIC 3199
$870,000 - $950,000
Punctuated by a contemporary material palette, this luxury 4-bedroom home flawlessly blends style and functionality in its single-level design. Ensuring family priorities are met with breezy proportions and private entertaining space, a thoughtful living experience is the result of premium modern enhancements across this Frankston Heights address.
With no expense spared, a picture of luxurious living welcomes discerning families or downsizers with a feature-heavy offering across formal and informal living zones, contemporary kitchen and sensational indoor-outdoor entertaining space. Solid 70mm wide polished timber floors anchor heightened ceilings as the kitchen opens to both formal and informal entertaining space with stone waterfall benchtops, a 900mm stainless steel cooker, and large fridge cavity.
Feature panelling makes an architectural statement across a partially-covered alfresco deck with built-in barbecue and fixed bench seating, before secure landscaped gardens invite kids to play.
Back inside, comfort remains key across four generous bedrooms, including a master retreat with built-in robes and luxury ensuite, and lavish main bathroom with full-height tiling. Featuring gas ducted heating, evaporative cooling, LED lighting throughout, landscaped gardens with lighting and bluestone pavers, and double garage with additional off-street parking. A contemporary haven inspiring easy living within a quiet Frankston pocket only moments from Frankston Heights Primary School, Kingsley Park Primary School, Monash University, Frankston Hospital and Bayside Shopping Centre.


