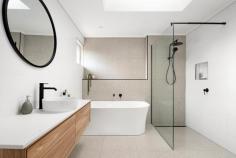2A The Spur Frankston South VIC 3199
$1,250,000 - $1,375,000
Presenting an alluring lifestyle of exclusivity and coastal elegance, this renovated beachside home effortlessly blends timeless charm with contemporary sophistication. Nestled amidst a picturesque back-drop of lush greenery, a lofty elevation and modern facade forms a bold street presence to this five-bedroom FHSZ home.
Delighted by a north-facing light, the dual-storey design delivers families a firm entertaining footprint where everyday living holds focus across a first-floor domain. Alluring with white-washed timber beams and a clean neutral palette, the light-filled level anchors accommodation with an open plan lounge and dining space, and kitchen complete with servery window, stone benchtops and premium-grade appliances. Making use of its elevation sees a private treetop alfresco extend entertaining outwards, while an intimate space for the children remains to the rear with direct Frankston Jamboree Park access.
A dreamy master bedroom provides luxury for parents, with a dressing room and stylish ensuite, custom sheers and north-facing orientation. Servicing both family and guests, a main bathroom with stone-topped vanity sits central to three additional bedrooms across the top floor. The glimmer of a gas fireplace warms the downstairs level, where a generous lounge with wet bar, updated main bathroom and fifth bedroom with private alfresco access inspires a guest/teenager retreat, or the potential for short-stay accommodation (SCTA).
With reverse-cycle ducted heating and cooling, solid timber floors, custom window furnishings, alarm system, a single garage and architecturally-designed gardens by Colin Hyett Design, this contemporary home sits only moments from Frankston Foreshore and Boat Ramp, Frankston High and Overport Primary School, and Bayside Shopping Centre.


