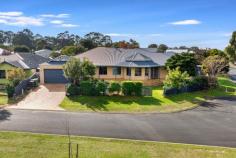11 Farmhouse Pl Margaret River WA 6285
Located in the family friendly area of Riverslea Estate with an elevated outlook over the lovely Farmhouse Park, the home is central to all Margaret River has to offer, being walking distance to town and close to river walk trails plus the convenience of being close to both the primary and high schools makes this home a sought after prize.
Sitting on a whopping 1017sqm block the home was built in 2005 and consists of 5 bedrooms and 2 bathrooms. With a welcoming wide entry the home offers 3 separate living zones, perfect for providing enough space for the largest of families or running a business from home.
With high ceilings and large windows natural light flows through the entire home and is kept comfortable all year round with a cozy wood fire, reverse cycle air con and ceiling fans. The main living is centred around a large country style kitchen with plenty of storage and bench space, open plan family and dining that opens on to the large undercover alfresco and a commanding view of the back yard. The home also offers a separate lounge and games room.
The master bedroom is spacious and enjoys views across the park and boasts a full sized ensuite featuring large corner spa and separate shower. While all 4 minor bedrooms are all generous in size with plenty of storage and share the main bathroom, plus you have the bonus of a home office.
The all weather alfresco is situated under the main roof and measures approximately 56sqm, it comes complete with cafe blinds and provides an ideal space to enjoy the established low maintenance gardens and lawns that surround the home.
Additionally, the home has a double garage with direct access into the home and a shed located on the southern boundary with access granted through gates on the southern side of the house.


