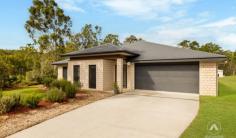172-176 William Humphreys Dr Mundoolun QLD 4285
$1,190,000
This exquisite acreage residence, crafted by G J Gardiner Homes, stands as a testament to impeccable style, nestled on a sprawling 6936m2 block in a serene enclave of Mundoolun. Beyond its impressive façade, the home boasts a thoughtfully designed floor plan, where a chic barn door leads to an inviting media room upon entry, while the open plan living and dining areas create ideal spaces for gatherings.
At the core of this residence lies a gourmet kitchen, a haven for the home chef, featuring expansive Caesarstone benchtops, a 900mm gas cooktop with integrated electric oven, dishwasher, a convenient butler’s pantry, and ample cupboard storage.
This home boasts 5 generously sized bedrooms, each equipped with ducted air conditioning, ceiling fans, plush carpets, and built-in robes, ensuring optimal comfort. The stunning master suite is a true sanctuary, featuring a walk-in robe as well as a luxurious ensuite with dual stone vanities, a large shower and a private toilet.
Step into the outdoors and unveil a captivating entertainment haven featuring an expansive covered alfresco adorned with ceiling fans and recessed lighting. This delightful space seamlessly integrates a built-in BBQ and an adjacent stone-top counter space with a plumbed sink and cupboards. From this charming setting, take in the picturesque view of the shimmering 8m x 4m inground saltwater pool-a perfect backdrop for hosting gatherings.
Additional remarkable features include an expansive 18m x 9m shed with a designated office space, a robust 14kw solar system, 35,000L rainwater tank storage, lush landscaping, and an array of other exceptional features. Don’t miss the opportunity to explore the grandeur of this home at one of our upcoming open homes.
PROPERTY FEATURES:
– Home is approx 9 years old
– Built by G J Gardiner Homes
– Nestled on a 6936m2 block in Mundoolun
– Bedrooms: 5 spacious bedrooms + BIR’s + aircon + ceiling fans
– Master Suite: WIR + aircon + ceiling fan + luxurious ensuite with dual vanities, shower & privacy toilet
– Bathrooms: 2 contemporary bathrooms (main with bathtub)
– Kitchen: Gourmet kitchen with Caesarstone benchtops + 900mm gas cooktop & electric oven + canopy rangehood + dishwasher + window splashback + butler’s pantry + ample cupboard storage + pendant lighting
– Living Area 1: Media room, carpeted & air-conditioned
– Living Area 2: Open plan family & meals, tiled & air-conditioned
– Study nook, tiled & air-conditioned
– Other Property Features: Ducted aircon throughout + ceiling fans + barn door to media room + plush carpets in media room & bedrooms + roller blinds + linen closet + separate laundry with external access + security screens + premium tiling + double remote garage + electric hot water system + Fibre to the Node NBN
OUTDOOR FEATURES:
– Huge, covered & tiled alfresco space + built-in BBQ with caesarstone outdoor benchtop & cupboards + 2 outdoor ceiling fans + recessed LED lighting
– 8m x 4m inground saltwater pool
– 18m x 12m shed (includes awning) or 18m x 9m (interior space) + separate fully insulated office enclave within shed
– Lush landscaping (includes small orchard & vegetable garden) + feature rock retaining wall
– Fully fenced
– Side access
– Biocycle sewerage system
– Trickle feed water supply
– 35000 L water tank
– 14 kW solar power (40 panels)
– HIVE 5kwH solar battery (on-site power storage)
– Fire-pit
– Chicken coop
– Dog enclosure
LOCATION:
– Close to a plethora of schools + shops + medical & recreational facilities
– Jimboomba State School
– Yarrabilba State Secondary College
– 46 mins to Brisbane CBD
– 44 mins to Gold Coast


