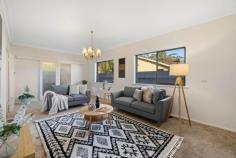50 Sutton Terrace Marleston SA 5033
Within walking distance of numerous local reserves including Weigall Oval, this wonderfully original '60's cream brick home is a functional live-in, investment or renovator (subject to council consents) on just shy of 900sqms (approx.).
With flexibility at its forefront, you can enjoy the option of up to five bedrooms here – two with robes, – or utilise a home office/study space, formal dining room or additional living, while a neat deco bathroom with terrazzo floor, inset bath, shower, corner vanity and separate w/c is centrally positioned.
A carpeted formal living space moves through to an immaculate timber eat-in kitchen with gas cooking, dual wall ovens, dishwasher and plenty of storage space, before an adjoining rear family room opens via sliding doors onto an expansive shaded pergola.
Beyond a raised garden bed strip, an endless backyard is divided into sections dotted with citrus, established vines and lawn for little legs, the perfect blank canvas for budding green thumbs or those looking to extend (stcc).
You'll love:
- A second bathroom off of the rear family room
- Separate laundry, linen storage
- Double-length garage with storage space + access to optional study/5th bedroom
- Rear garden/tool shed
Walk to the bus, Karma and Crow Café and West Torrens Dog Park, with city commutes


