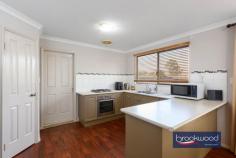9A Gregory St Northam WA 6401
$375,000
Ideally located within walking distance of the town centre, schools, and parks, this impeccably presented home offers a flying start to first-time home buyers and gives downsizers the space to move and pursue their passions. Sited on a level lot behind a white picket fence, with scheme water and reticulation, this Hardi/Iron home boasts a stretch of decking for outdoor living and entertaining.
3 bedrooms 1 bathroom
2009-built Hardi and iron
Soft neutral colour scheme
Open plan living with AC
Main bedroom, semi ensuite
All beds with built-in robes
Scheme water shed retic
Carport decked alfresco
420 sqm fully fenced lot
Walk town school park
A white picket fence highlights the warm taupe façade of this beautifully presented
home. Offering a fantastic start for young families and space for downsizers unwilling to compromise on space to garden and tinker, the flowing floorplan centres around an open plan living, meals and kitchen area finished in soft organic tones and with carpet in the lounge area. Reverse cycle air conditioning provides year-round climate control. Large windows across the plan frame garden views and bring ample light to the interiors.
The kitchen is defined by a U-shaped benchtop and an integrated breakfast bar. An electric oven, four-burner gas hob, and walk-in pantry fashion a practical workspace finished in soft tones and providing ample under-bench storage.
The principal bedroom boasts soft carpet underfoot, a double built-in robe, a ceiling fan, reverse-cycle air conditioning, and semi-ensuite access to the family bathroom. Carpet, built-in robes, and ceiling fans are also fitted in each junior bedroom. The family bathroom features a bathtub, shower, and vanity. Crisp white wall tiles bring a fresh finish to this well-appointed room.
Decking extends beyond the front verandah to create the perfect outdoor entertaining zone. Shielded by established gardens and set under a gabled roof, this south-facing ‘outdoor room’ links to the open-plan living zone via a sliding glass door.
A single carport provides covered, off-street parking and laneway access to the rear of the lot, which leads to an additional off-street parking space. Inspection will further highlight the many charms of this centrally located, neat-as-a-pin home, ready and waiting for a new family.


