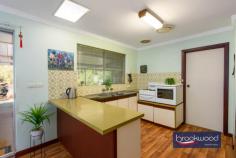1 Darlington Rd Darlington WA 6070
$549,000
The surprise and delight of this spacious duplex with a flowing floor plan and large backyard make it a compelling opportunity to gain a foothold in the Perth Hills. The neat home sits on an elevated block looking out to a nature reserve, a situation that delivers a daily dawn chorus courtesy of the abundant bird life. Subtle 70s features, an idyllic location, a corner block and a no-fee duplex with a garage combine in an exceptional property.
3 beds 1 bath 2 WC
Brick & tile duplex
Spacious bedrooms
Flowing floorplan
OP Kitchen/meals
E-facing verandah
Expansive backyard
Garage w shoppers
1339 sqm crn block
A rare opportunity
The front door opens into a comfortable, well-proportioned lounge room with a picture window framing classic Hills’ views from its elevated position. A sheltered front porch offers a similar perspective and the perfect spot for morning coffee. A clinker brick feature wall introduces a touch of 70s authenticity and partially separates the lounge from the open-plan kitchen/meals area.
The meals area has ample room for a table, and the kitchen is defined by a worktop and integrated breakfast bar atop under-bench cabinets. An electric oven, grill, and hotplates ensure a functional space with plenty of room to cook up a storm. A sliding door leads from the meals area to the shelter of the large back verandah and yard. A door from the kitchen opens into a spacious walk-through laundry with built-in storage, a separate WC and a shoppers’ entry to the single garage.
The family bathroom and three bedrooms are arranged at the north of the plan. The front and rear bedrooms are generously proportioned with built-in or walk-in robes, carpet and ceiling fans. The bedroom at the front of the plan boasts a picture window framing aspects of the garden and reserve. The rear bedroom looks out to the backyard.
The family bathroom has a shower tub, vanity, and WC. The home’s garage opens directly into the laundry – a practical and surprising feature in a duplex unit of this vintage.
This home sits on over 1339 sqm of land, with the potential for a second access point from Mitchell Road. Approval of the additional access could, in turn, allow for the construction of a workshop or storage space for a caravan or boat.
This duplex feels like a detached home and represents an ideal proposition for first-home buyers wanting to get a foot in the Perth Hills or downsizers who still want to have room to garden and space for visitors.


