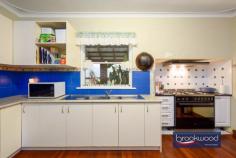1210 Bunning Rd Mount Helena WA 6082
$799,000
Rising gently from the road, this 2-hectare property at the edge of town offers a readymade lifestyle with pastures, fruit trees, vegetable gardens, a chicken coop and a modernised home displaying gentle reminders of its farmhouse origins. High ceilings and jarrah floors in place across the original footprint bring country-style authenticity; the expanded floor plan delivers modern practicality and a family home ready for decades of memory-making.
3 bedrooms, 2 bathrooms
Expanded 1960s farmhouse
High ceilings jarrah floors
Large country-style kitchen
Multi-use glazed verandah
Ducted evaporative cooling
Powered donga, brick garage
Above ground swimming poo
Estab fruit trees & veg beds
2-hectare lifestyle property
Park-like living edge of town
Elevated on its gently graded lot and screened by an established home orchard, this Mount Helena farmhouse balances country charm with modern practicality to deliver an impressive family home in a delightful park-like setting.
As is the country style, the main entry to the home is directly into the big, welcoming kitchen where the original hearth, fitted with a 900 mm oven, conjures visions of Sunday roasts, freshly baked scones and prize-winning cakes. A high ceiling and generous proportions allow for the comfortable accommodation of a kitchen table, an L-shaped benchtop provides a good workspace and overhead and under bench cabinets offer ample storage. Additional storage is found in a purpose-built storeroom. Adjoining the kitchen is a sizeable walk-through laundry with separate WC and shower rooms. This space is practical for storing boots and coats and cleaning up after working outside.
At the heart of the original floorplan is a jarrah-floored family room, which now flows seamlessly into the enclosed veranda extending across the front and eastern face of the home. Ample glazing in this extension creates a multi-purpose space with views across the above-ground pool and established fruit trees flourishing in the front paddock.
Three well-proportioned bedrooms, each with high ceilings, jarrah floors, and fitted robes, share the family bathroom — a well-appointed room with a tub, overhead shower, vanity, and WC. The main bedroom has reverse-cycle air conditioning and opens directly to the light-filled sunroom.
A lush green lawn extends from the rear verandah to a donga set on a concrete pad and fitted with reverse-cycle air conditioning. This multi-purpose space is a ready-made home office, teens’ retreat, or creative studio. Behind the donga is a rendered brick shed with a roller door and concrete floor.
Extending from the north side of the home is a rustic walled garden of sorts, enclosed with that most Australian of materials, corrugated iron. This sheltered space houses a series of raised beds ready and waiting for annual crops of vegetables and, with the fruits of the trees growing in the front paddock, promises an ever-changing bounty of homegrown and homemade produce and preserves. A small garden shed sits at one corner of this garden area.
The 2-hectare site is divided into three paddocks and would make a happy home for a pony. A short drive from the heart of Mount Helena township, the school bus for Eastern Hills and the Primary school stops at the gate. Solar panels are fitted in a 6.6 kW array, and the home is connected to scheme water.
Whether you’re looking for a lifestyle that feels close to nature and the changing seasons, a family home with space for kids to run free and thrive, or the sense of freedom that comes with a 2-hectare lot, this farmhouse and its parkland setting deliver.


