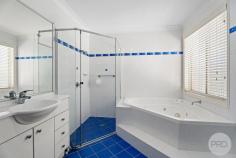74 Saratoga Avenue Corlette NSW 2315
Nestled in a sought-after suburb on a quiet tree-lined street, this substantial brick home stands as a testament to timeless architecture and refined elegance. The property's exterior is a captivating blend of traditional charm and modern sophistication, framed by lush, low maintenance, meticulously landscaped gardens that create a serene and welcoming ambiance.
Upon entering, you are greeted by a spacious living room. Adjacent to the living room is a versatile study, designed to adapt to your lifestyle needs. With its ample space and tranquil atmosphere, this room can easily transform into a fifth bedroom. The full bathroom down the hall offers the convenience of single-level living without compromising on style or functionality.
The residence features a secluded dining room that overlooks a lush palm garden, ideal for hosting cozy dinners or lively gatherings. This area provides a tranquil setting for enjoying memorable meals with loved ones.
Moving further into the heart of the home, you'll discover an open-plan kitchen and family room that exudes both warmth and sophistication. The kitchen is a culinary masterpiece, featuring an abundance of custom-designed cupboards, sleek stone benchtops, and a convenient breakfast bar and communal meals area. Large windows span the length of the room, bathing the space in natural light and offering picturesque views of the lush greenery that surrounds the property.
An additional living room provides a versatile space that can easily be transformed into a media room or home cinema, perfect for relaxing evenings with loved ones. Glass sliding doors seamlessly connect the indoor and outdoor living areas, leading to a covered alfresco space that is ideal for dining and entertaining. For added convenience, the home includes an internal laundry with direct outdoor access.
Ascending to the upper level, via a feature curved staircase the main bedroom serves as a luxurious retreat, complete with an expansive walk-in wardrobe, ensuite bathroom with spa bath and double vanity as well as a north facing sunroom-style outlet providing a tranquil space for relaxation and reflection. The remaining three bedrooms are generously sized and feature built-in wardrobes, offering ample storage and comfort for the entire family.
A second bathroom on this level boasts both a shower and bathtub, along with a separate toilet, ensuring modern family living at its finest.
The top level of the home offers an additional living space or second study, providing the perfect environment for those working from home. This space opens onto a balcony that boasts breathtaking Corlette sunsets, creating an idyllic setting for unwinding and embracing coastal living.
Additional features of this exceptional home include a double garage, ducted air conditioning, and high ceilings throughout, enhancing the sense of space and luxury that permeates every corner of this superb residence. Twenty-two Solar panels each with their own micro inverter provide the home with efficient energy resulting in significant energy saving. The 410l Hot Water system has its own solar panels further reducing costs.
Situated within walking distance to the beach, Salamander Shopping Square, schools, and amenities, this meticulously maintained property is move-in ready and an absolute must-see. Don't miss the opportunity to experience the epitome of coastal luxury living in this exquisite home!


