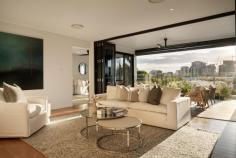10 Bulimba Street Bulimba QLD 4171
Designed with love and considerable thought, guided by the ambition of creating a forever family home in one of Brisbane's most beautiful riverside lifestyle precincts. An extraordinary investment in planning to satisfy traditional overlay codes drew out the potential in the large parcel of elevated land which captures sensational city views with gorgeous front-to-back flow through. This combination has delivered a prestigious inner-city residence that far exceeds the status quo in blue chip Bulimba Hill living.
For all its innovation and meticulous dedication to luxury, this is a lovely welcoming home enveloping guests in a warm, relaxed manner. There's a genuine liveability here, a beautiful feeling of comfort rarely found in properties of such a calibre, due in part to the simplicity of a layout comparable to grand-scale penthouse living.
Unparalleled is the location, being mere steps from Oxford Street and all its charms, yet the peace and quiet from inside this double-storey property is astounding. The nearby village green is a distant thought when enjoying breakfast in the morning sunshine or soaking in panoramic city views from the poolside deck. This main level, accessible via a four-person glass lift or floating staircase, can be sectioned off from the ground floor for security.
Lovely natural light filters into an almost boundless open-plan central living/dining/kitchen/outdoor entertaining area, wrapped only in expansive decking and walls of louvres to capture a refreshing breeze off the Brisbane River. There is also an adjoining formal lounge on this level, as well as four large bedrooms, each with an ensuite. This includes the east-facing main retreat, entered via a walkway and encompassing a large bedroom, ensuite, walk-in wardrobe and wraparound balcony overlooking a front lawn bordered by magnolia trees.
Illuminated at night, a grand entrance unveils a ground floor foyer leading to a home office, rock garden, media room, ensuite guest accommodation, and a six-car garage with three enormous storerooms. Few inner-city homes can lay claim to offering a 20m-long driveway, storage of such immense volumes and a car wash bay.
There's something rather special about 10 Bulimba Street, Bulimba - a home offering, but not limited to;
583sqm architect-designed residence on 693sqm blue-chip Bulimba land
Incredible views across the city and surrounds from any number of rooms
Three covered outdoor spaces with fans and heaters, upper level heated pool
Smeg appliances, butler's pantry, L-shaped kitchen island, 3m-high ceilings
Dual-sided fireplace, MyAir ducted smart air system, floor-to-ceiling glass, louvres
Internal lift, security, 30,000l rainwater storage, six-car garage, car wash bay
A short stroll to Oxford Street shops, cafes, parks and a CityCat or bus to the CBD


