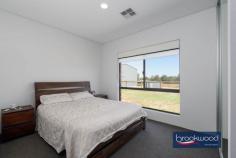1645 Woodlands Rd Stoneville WA 6081
$1,329,000Located in the family friendly Hills neighbourhood of Stoneville, 1645 Woodlands Road is a spot of executive luxury in a quiet natural location. Expansive, contemporary and sleek, this 2021-built Dale Alcock 4 bed 2 bath home is ideal for someone wanting the balance between modern stylish living and a usable easy-care block perfectly positioned for hobby farming or equestrian activities.
4 bedroom, 2 bathroom
2021-built Brick & Iron
Modern chef’s kitchen
Butlers pantry/storage
Stylish open plan living
Study and theatre room
RC ducted app-control A/C
Paddocks, easy care gardens
200 sqm powered workshop
Ablutions/office/bar/storage
5.07-acre level fenced block
Entering the home – with soaring vaulted cathedral ceilings, panoramic A-frame windows and light, neutral décor – we are greeted with a picture of contemporary brightness.
Set adjacent to the wide foyer, we find the centres of business and pleasure respectively – a cosy yet functional study with plenty of natural light and space for shelving and a bright home theatre room, fitted with A-frame windows and light, dreamy drapes.
The beating heart of this beautiful home lies in the modern, stylish chef’s kitchen replete with sleek cabinetry, stainless steel appliances, a walk-in butlers pantry and with a dedicated mud room, storage is a breeze. A gleaming Caesar stone quartz benchtop, warmly toned flooring and steel feature beams both capture the natural elements and crisp clean lines of the open plan living area.
The outdoor alfresco is perfectly positioned for indoor/outdoor entertaining, with wide sliding doors leading directly from the kitchen and framed by a coffee rock wall and a shallow oasis of lush green lawn. Manicured to perfection, this grassy area is the perfect spot for children or animals to play safely.
The master bedroom is a modern sanctuary – a vast clean space with wide vista views to the fields beyond, soft carpet underfoot and a decadent walk-in dressing room. The master seamlessly blends to the ensuite bathroom, which is decked out with luxurious finishes including a double vanity, a walk-in rain shower and freestanding bathtub.
The junior south facing wing features three large bedrooms all with built in robes, a family bathroom with bath, shower, vanity, a separate powder room and a dedicated activity room- a relaxing chillout space for teenagers with plenty of space for games and toys.
Located behind the main residence lies a huge 200 sqm powered workshop with extra height rolling doors, concrete flooring, an enclosed office space and ablution area fitted with shower, WC and vanity. This shed is truly the handy man’s dream.
This home is full of high-tech easy living features; a shoppers entry from the double garage, LED energy efficient lighting, a Daikin reverse-cycle ducted air conditioning system and smart wiring all add to modern appeal.
This 5.07-acre property has great potential for self-sufficiency and is perfect for animal or agriculture lovers, with several enclosed paddocks with gated access ways and a 150,000 litre rainwater tank – ideally positioned for a hobby farm or an expansive productive garden. Site works have been started that can easily be converted to an equestrian arena or the potential pad for a studio/granny flat, (due diligence from the Shire).
Set in Kanangra Estate, a prestigious neighbourhood of quality homes, the property is in a convenient location with easy access to local schools, the bustling village of Mundaring with arterial road links offering rural living without compromise.


