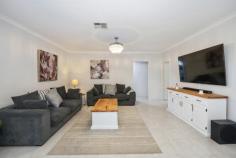10 Olney Ct High Wycombe WA 6057
$789,000
Tucked away at the end of a quiet cul-de-sac street, this immaculately presented four bedroom two bathroom home has all the creature comforts and is ideally located for quick access to both the Roe and Tonkin Highways and just 10 minutes to Perth Airport.
Features include:
• Elevated aspect from street
• Contemporary open-plan design
• Stylish neutral decor throughout
• Beautiful kitchen with ‘Essa-stone’ bench-tops
• Quality kitchen appliances incl ‘Westinghouse’ and ‘Smeg’
• Spacious walk-in pantry
• Separate lounge or theatre room
• All bedrooms at least queen size with built-in robes
• High quality bathrooms with ‘Essa-stone’ vanity tops
• Impressive master suite with ‘his n hers’ walk-in robes
• Large master ensuite with twin vanity basins
• ‘Fujitsu’ ducted reverse-cycle air-conditioning throughout
• 6.6kw ‘Solar’ solar electric system
• Electronic security system
• High quality light fittings and window treatments
• Plantation shutters in open-plan area
• Double auto lock-up garage with 3rd parking bay
• Impressive alfresco outdoor entertaining with feature lighting & misters
• Tinted windows on west side for afternoon sun
• Garden shed plus storage in garage
• Fenced and reticulated front lawn and gardens
• Easy-care 465 sqm block
• 174 sqm internal living plus garage and alfresco
• A short distance to local shopping centre and schools


