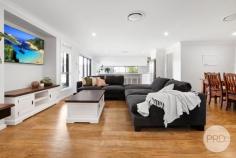11 Angus Place Tamworth NSW 2340
$799,000
A picture-perfect family home set out in the desirable location of Calala is 11 Angus Place. Designed thoughtfully and boasting four great sized bedrooms all with built in robes, the master bedroom offering a huge walk-through robe with a side for his and hers. The modern ensuite with spectacular finishes tiled from floor to ceiling creates a private space for parents. The open planned lounge and kitchen area flows seamlessly giving ample amount of space to relax in comfort. The kitchen is perfect for entertaining and would be any food enthusiasts dream with endless amount of cupboard and storage space also featuring a large island bench doubling up as a breakfast bar. You will find a generous walk-in pantry off the kitchen for that extra added space fitted with power and overhead shelving. This magnificent home is fitted with ducted reverse cycle heating and cooling that can be individually zoned to rooms with a compatible app so heating and cooling all year round is sorted right at your fingertips. The back undercover alfresco area is the perfect place to spend your evenings enjoying the company of your friends and family with side access to the back yard for added convenience. This home has plenty of outdoor space for the kids to enjoy.
Other noted features of the home include.
• USB charging points in the kitchen
• Custom built garden shed
• Security system installed
• Reverse cycle fully ducted & zoned with app compatible
• Fly over lights + Fans
• Main bedroom wall recessed for added room and style
• Additional activity/rumpus room
• Double side access through to backyard
• Door access from garage to backyard
• Gas cooktop
• Electric oven
• Under sink filter
• Outdoor Rainwater tank servicing dishwasher and laundry
• Laundry with large sliding doors and additional storage


