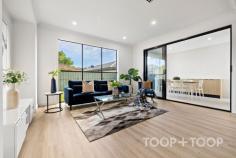14A Parkwood Ave Paradise SA 5075
We may have saved the best till last! This is the last one available of the group of three exquisite homes that are custom built that was going to kept for the builder, but lucky for you, plans have changed. This brand new and larger than most, exquisite home has an exceptional level of superior upgrades poured into this cleverly designed Torrens Titled home on what we believe may be one of the best Avenues of the suburb.
Not like the others, this custom home boasts soaring 2.7m ceiling heights which elevate the abundance of light - filled living. You will adore the custom selected, designer light pendants and top of the range appliances. Each part of this stunning home has been carefully curated to ensure that the most fastidious buyer will walk in, fall in love, unpack and never want to leave their new found address.
Take the stress out of building as its all been done for you here and well. This custom home will excite the senses even more knowing that it is move in ready without the hassle of lengthy approvals and worry about the rising cost of materials if you were to build from scratch.
Set back nicely upon a quiet Street with lovely neighbours, this modern day stunner awaits. Impressively set across two levels with the added bonus of a downstairs bedroom there is room to move for todays growing family across a contemporary design that is both practical as it is sophisticated.
Downstairs, experience a designer kitchen complete with stone bench tops, a 900ml gas cooktop, breakfast bar plus a sizeable butlers pantry complete with a second sink and wash area. This space boasts detailed cabinetry with lots of bench and storage space all paired with top-tier, stainless steel appliances. This bright space sits adjacent to an oversized dining area prefect for entertaining large groups of visiting friends or for holding special occasions with the family in.
Your light-filled lounge room offers views out across to the undercover alfresco that is fitted out with new cabinetry to set up that barbeque you've always wanted within and start enjoying those impending Summer months ahead in style. Framed by low maintenance, landscaped gardens that enhances the property's appeal. Extra features to note are ducted and zoned reverse cycle heating and cooling for all year round comfort, a huge separate laundry, a porcelain tiled undercover alfresco with outdoor lighting across the eaves and provisions in pace for gas and hot waters services, an exposed aggregate driveway that leads to the extra large double garage that has extra storage space and comes with seamless internal access to the home.
Upstairs is designed for comfort and convenience and of course the beautifully appointed master bedroom that offers gorgeous hills face views, a sizeable walk in wardrobe with a built in mirror along with a sparkling ensuite. The second and third bedrooms are generously sized, each featuring built-in wardrobes and plenty of room to move, these bedrooms share an exquisite main bathroom that features floor to ceiling tiles and luxury fittings match that luxury feel
Situated just 10km from the CBD, this property is ideal for executive couples, families, or savvy investors. It's conveniently located minutes away from local shops, schools, and public transport, and within walking distance to Linear Park and Thorndon Park Reserve. Additionally, it's a short drive to Tea Tree Plaza's shopping and entertainment precinct that has undergone an extensive renovation.


