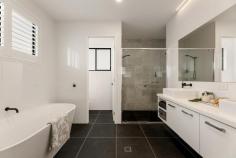184 D'Arcy Road Seven Hills QLD 4170
This impressive home has everything your family could want for. A modern generous floor plan that offers versatility, functionality and wide-open spaces with luxurious detailing and sumptuous surrounds. With 4 large bedrooms, 3.5 bathrooms, formal study, multiple living areas and 2 car garage, the home provides space and practicality for growing families. Boasting a premier location high on the hill allowing for commanding views of the leafy suburbs and City glimpses in a sought-after pocket of Seven Hills, just 7km from Brisbane's CBD and offering all the lifestyle and amenities that inner-city living entails.
The north-facing home flows through a wide and welcoming front door and entry foyer, ascending a contemporary timber stairway to the open-plan living and dining areas. The multiple living areas provide versatile spaces to connect together as a family or enjoy time alone, with cooling breezes felt throughout the home courtesy of its elevated position. The star of the home is the Chef's kitchen, showcasing a large island bench, sleek integrated PITT gas cooktop and a striking feature ceiling of timber panelling that helps define the space whilst keeping connected to the open plan living. An enviable butler's pantry provides prep space, storage and the practicality of family living.
This stunning home also offers exceptional entertaining options thanks to its choice of sweeping deck and balcony perfect for large gatherings or intimate family dinners. Extending the options outside to the outdoor kitchen and covered entertaining area, a generous fully-fenced grassed yard, sparkling heated pool and surrounded by landscaped gardens all set on a generous 467m2 block. Lounge by the pool or watch the kids play and swim as you entertain all year round.
Upstairs the master retreat encompasses the rear of the property with expansive bedroom, oversize walk-in robe and opulent ensuite with his and hers vanity, bath and separate double overhead shower. A second premium bedroom also benefits from a walk-in robe and ensuite perfect for guests. Two additional bedrooms are serviced by the main bathroom featuring a large double vanity with storage, shower, bath and separate toilet perfect for your family's needs.
To complete the picture, it has several luxurious features that exhibit detailed craftsmanship including double height void over the architecturally inspired stairs and landing, abundance of light courtesy of the ample windows, feature timber ceiling, sleek cabinetry, outdoor kitchen, ducted air con, and multiple outdoor spaces to take in the view and entertain. It is a truly unique and impressive property that your family would be proud to call home.
Features include:
4 bedrooms with built-ins, study, multi-purpose room across almost 357m2 under roof
Three light-filled bathrooms with multiple baths, separate showers and powder room
Chef's kitchen with large island bench, integrated PITT gas cooktop and dual Miele ovens & appliances
Open plan living and dining area flowing to outdoor kitchen with sink, built-in BBQ
Second living with sliding doors to a large tiled balcony
Floor to ceiling tiles in a powder room to service the main living areas
Northern Beech timber flooring throughout and plush carpet in bedrooms
8.5kw solar panels
Heated family-sized salt water chlorinated pool
Remote outdoor Sunsmart blind
Internal laundry with storage and side access to a drying area
467m2 block with level family-friendly lawn & gardens
Secure remote 2 car garage with high ceilings, store room/wine cellar & direct access inside.
Ducted MyAir air-conditioning throughout with app control and ceiling fans in bedrooms
Dual side access with lockable gates
There has been careful consideration of the functionality of this home and ample storage placed throughout. Plentiful windows, high ceilings and lighting enliven the home and give a feeling of space whilst the plantation shutters ensure privacy, the contemporary home invites you to relax and entertain in luxury.
Nestled in a quiet location in one of Seven Hills' most sought-after pockets, well-serviced by public transport and only 7km to the city. Only a stone's throw to a selection of popular local cafes including Rabbit Hole, Blue Poppy and Oats and Sky; recreational and entertainment precincts including the tranquil Seven Hills bushland. A 100m stroll to Seven Hills Primary School and close proximity to a roll call of sought-after schools including Churchie, Villanova and Lourdes Hill. This amazing home is perfect for the growing family.


