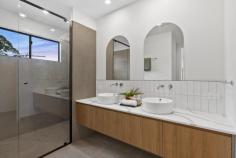3 Dusk Street Kenmore QLD 4069
Contemporary, luxurious and superbly designed, this brand new home features stunning interiors with premium appointments, across two spacious levels. It's a stylish haven complete with private leisure facilities, for those who love to live comfortably and entertain in style. The thoughtfully planned layout also allows scope for dual living, to suit multi- generational families or to provide teenagers with their own space. Spanning an elevated easy-care block in a peaceful locale, you're within minutes of Kersley Road Shopping Village, Kenmore South State School and bus services to the city.
Foyer with soaring ceiling, designer lighting, striking staircase
Radiant open plan lounge/dining room with on-trend colour scheme and high ceilings throughout
Flows onto northerly facing entertaining deck with district views
Living area with drinks bar extends onto poolside patio and garden
Kitchen has quality cabinetry, butlers' pantry and Argent tapware
Bosch 900mm self-cleaning oven, induction cooktop with PerfectFry
Generous bedrooms, versatile study to use as nursery or guestroom
Main bedroom includes robes, ensuite with dual basins, Juliette balcony
Sleek bathroom with freestanding bath, two separate powder rooms
Custom timber cabinetry, stone finishes in kitchen and wet areas
Ducted air conditioning, fans, beautiful breezes and natural light
Double garage, professionally landscaped low maintenance grounds
Walk to parks, few kilometres to cafés and supermarkets at Kenmore
Set in the highly sought-after Kenmore State High School catchment
Central to the Centenary Highway, Western Freeway, Legacy Way


