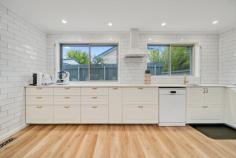34 Badcoe Street Gowrie ACT 2904
$830,000
It's the polished detail of this brilliantly modernised home that will take your breath and make you look and linger.
Wide-plank timber-look floors throughout the living areas and bedrooms set the foundation for interiors that lean contemporary French chic. Think bespoke window-paned display cabinetry to the formal dining room, long white subway tiles gracing the wet areas, intricate wainscoting to the master bedroom and even decorative metal floor vents.
The spectacular kitchen is an interior design showcase. Featuring ecru cabinetry, integrated appliances, swathes of stunning white worktops and an epic wall of storage, every amenity required by dedicated home chefs has been carefully thought through while maintaining visual appeal. Even the utilitarian rangehood in bright white sits unobtrusively against its subway-tile surround.
The merging of style and practicality continues throughout the living rooms. The spacious formal lounge is bookended by elegant arches that serve double duty as spectacular entryways while maximising the views of the neat front garden.
Two additional rooms to the front and rear of the kitchen offer versatile options for family fun or memorable dining with the latter boasting a dry bar plus slider access to a huge covered verandah running the full length of the home and overlooking the backyard.
Three light-filled bedrooms include the master with a walk-through wardrobe and crisp ensuite. The main bathroom is well laid out for families, with an oversized shower and floating vanity plus a separate toilet with a second vanity adjacent.
Situated within a five-minute walk of Gowrie and Holy Family Primary School's and close to multiple parks, reserves, Chisholm Village and Erindale shopping precincts, this home combines position with panache.
Features:
Stylishly renovated family home set back from the street
Kitchen with floor-to-ceiling tiles, Bosch dishwasher, ceramic cooktop, plumbed double refrigerator space, Bosch wall oven, integrated microwave
Custom cabinetry throughout
Master bedroom with walk-through wardrobe and ensuite with heated towel rail
Large outdoor entertaining area with Laserlite cover
Ducted gas heating
Evaporative cooling
Solar hot water
Honeycomb blinds
Secure backyard
Established gardens featuring orchard with orange and lemon trees
Garden shed
Natural gas barbecue
Double metal garage
Second driveway and shade sail
Outgoings and property information (approx):
Block: 940sqm
Living: 137.70sqm
Garage: 43.80sqm
Rates: $3,251.72pa
Land tax (if rented): $5,575.40pa
Year built: 1981


