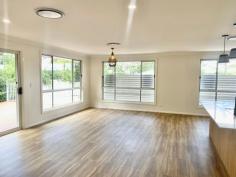83 Kentucky Street Armidale NSW 2350
$865,000
Newly constructed four bedroom, two bathroom home offering unrivalled low maintenance family living with an exceptional final fit out and finishes. Located in central Armidale the home is positioned across from community parklands and provides views not normally afforded to a residential setting.
A stunningly finished entrance foyer and staircase greets you and draws you upstairs to embrace the light filled interior. The open floor plan seamlessly connects the living, dining, and kitchen areas, creating a perfect space for gatherings and everyday living.
The kitchen is equipped with a dishwasher, quality appliances, a galley style layout and opens via sliders on the north facing hardwood timber deck and is surrounded by mature Japanese maple flora. The generous lounge room allows for multiple layout opportunities and boasts access to a covered raised verandah area.
The master bedroom is fully appointed with a Walk through his and her robe and generous ensuite. The three remaining bedrooms all contain built-in robes, plush carpets and generous floor spaces.
The property also boasts a range of desirable features, including dual zoned ducted heating for year-round comfort, External privacy shutters over windows and a double lock up garage complete with Auto roller access and under house storage. The fully fenced yard offers quality laid and established turf alongside a formed concrete driveway access.
Crafted by a reputable local builder, this home showcases quality craftsmanship and meticulous attention to detail. The floor plan is thoughtfully laid out, offering a seamless flow between rooms. The staircase adds a touch of elegance, while the balcony provides a peaceful spot to enjoy a morning coffee or evening sunset.


