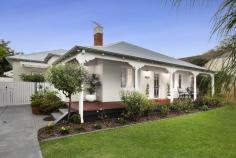127 Eighth Ave Maylands WA 6051
Behind the white picket fence, this home is as gorgeous as you'd expect from its pretty façade adorned with rose bushes and an elegant, decked veranda. It's so beautiful that it has been named "Jenolan," an aboriginal word meaning "high places," which is where the next lucky owner will feel they've been transported to as soon as they move into this five-bedroom, two-bathroom character home.
Originally built in 1920, extensive renovations from 2016 have brought this property into the next century with a large extension while retaining all the period features and romance of the era, such as jarrah floorboards, high decorative ceilings, ornate fireplaces and generously sized rooms.
The old and new sit alongside in harmony, with high ceilings and recycled bricks from the original home carried through to the extension, featuring polished concrete flooring and double-glazed windows and doors leading to alfresco dining. This impressive extension houses a private wing with one bedroom and a family room (that could also be a fifth bedroom) and large open-plan living and dining with a gas fireplace. A gourmet kitchen with stone countertops, high-end appliances, a scullery and an island with seating is ideal for all the entertaining you'll be doing from your alfresco deck, not to mention the pool with a slide tempting big and little kids.
The original part of the home includes a family bathroom, separate laundry leading to a drying courtyard and three bedrooms, including a spacious primary suite with a fireplace, a walk-in robe with leadlight doors and an ensuite with a freestanding bath inspiring luxurious nights in.
Situated on a 1012 sqm block with established gardens divided into zones catering to families of all ages, a double garage and workshop include an additional room ideal as a studio, games room or gym.
From this central location, you're within walking distance of the Mount Lawley and Maylands dining and shopping precincts, Maylands train station and Shearn Park. You're only a short distance from Perth's CBD, the Swan River, Edith Cowan University, Mount Lawley Golf Club and Perth College, plus you're in the catchment for Inglewood Primary School and Mount Lawley Senior High School.
Features you will love:
• 1920 five-bedroom, two-bathroom character home
• Large full-height extension with open-plan living/dining, kitchen, one bedroom and a separate lounge room with double-glazed windows/doors, polished concrete and recycled bricks from the original home
• Gourmet kitchen with engineered stone counters, an island with seating and two ovens, Bosch integrated dishwasher, induction cooktop, Velux skylight, picture window and a scullery
• Multiple living areas
• Fully renovated from 2016
• Large primary suite with an ornate fireplace, leadlight doors into a walk-in robe and an ensuite with a free-standing bath, seperate shower and WC
• Spacious laundry with loads of storage and external access to a drying courtyard
• Character features: high decorative ceilings, ornamental fireplaces, timber doors/windows, jarrah, decked front veranda and floorboards
• Ducted zoned reverse-cycle air-conditioning, gas fireplace (living room) and ceiling fans throughout
• 26sqm attic storage via a pull down ladder for life's extra luggage
• Bore reticulated grounds with stunning established gardens, separate lawn areas, a below-ground salt-water pool and alfresco dining with ceiling fan
• Large garage/workshop with a studio
• Parking for up to 4 cars on the property and additional space on the verge
• 1012sqm block, zoned R40 with potential for future subdivision
• Catchment for Mount Lawley Senior High School and Inglewood Primary School
• Water rates $1596.13pa
• Council rates $2708.88pa
You'll be spoiled for choice with all the ways you can use the space in this beautifully presented home.


