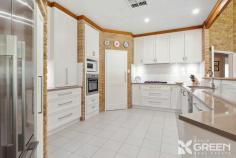21 Honeytree Pl Falcon WA 6210
$1,100,000
Discover serenity at 21 Honeytree Place, Falcon. This beautiful 4 bedroom, 2 bathroom plus study home is ready for is ready to be discovered. As you wind up the red asphalt driveway, your eyes are drawn to the colonial-style home with its high-pitched sun-reflective roof, offering both style and practicality.
Inside, you’ll find a light-filled space with high ceilings that give a sense of openness. The front sitting room with its French doors, invite you in to enjoy the cozy fireplace, plush carpets, intricate cornices, and quality window furnishings. This room is perfect for unwinding after a long day. Need a quiet spot to work or study? The office overlooking the front garden provides just that, you might even spot a Kangaroo.
The master bedroom is a sanctuary of its own, offering beautiful views with two windows, meaning plenty of natural light. The minor bedrooms are large in size and with built-in robes and ceiling fans, you can be assured everyone has their own comfortable space. The heart of the home lies in the open plan kitchen, meticulously designed, and installed by Aztec Kitchens. It is equipped with everything you need for cooking up delicious meals. The living and dining areas are stunning and offer a cozy retreat with exposed brick and wood flooring.
Outside, the alfresco area is perfect for enjoying the lush garden and fresh air. Whether you’re lounging in the garden or gathering with friends and family, there’s always a spot to relax and unwind.
Other features include:
• 4 bedrooms, 2 bathrooms plus study on 4000sqm
• Quality-built 271sqm home with meticulous attention to detail
• Red asphalt driveway for a grand entrance
• Light and bright entranceway
• High ceilings throughout
• French doors open into the front sitting room, featuring plush carpets, intricate cornices, and an original open fireplace
• Office overlooking the front of the property, perfect for work or study
• Impressive master bedroom with dual windows offering exquisite views, a
spacious walk-in robe, and a luxurious ensuite with a double basin vanity
• Second bathroom with a bathtub, 1200mm vanity, and stainless steel
finishings
• Minor bedrooms with built-in robes and ceiling fans.
• Laundry with ample bench space, storage, and easy outdoor access.
• Reverse cycle air conditioning throughout
• Wood fire
• Solid wood flooring
• Alfresco area overlooking the lush lawn, limestone edging, and impeccably
maintained garden.
• 12.2 x 7.6 metre powered workshop with a concrete pad and bitumen
driveway, ideal for parking trailers, caravans, and boats.
• Utilities yard for storage of firewood, veggie patches, and garden tools.
• Extra-wide double garage for ample parking and storage.
• 5kW solar power system for energy efficiency.
• Plenty of storage, including a sizeable linen cupboard and additional
storage off the dining area.
Enjoy ample space and tranquillity while still being conveniently close to
the beach, schools, and other modern conveniences.
• Rates $2700
• Water Rates $275
This property is situated in the sought-after Pleasant Grove Estate. Rarely do properties of this size and calibre become available on the market, making it highly sought after.


