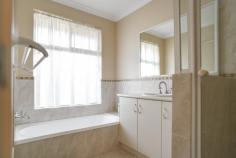41 Ormonde Street Bandy Creek WA 6450
Located in Flinders Estate, this stunning 4-bedroom, 2-bathroom home with its prime location only 650m to the beautiful Quays beach, the freshly painted interior and impressive features, this property is sure to capture your attention.
You will be greeted by a spacious and inviting living area, perfect for entertaining guests or enjoying quality time with your loved ones.
All bedrooms are generously sized and offer plenty of natural light, with the three bedrooms all with built in robes, creating a peaceful and relaxing atmosphere. The master bedroom features an ensuite and walk in robe, providing a private sanctuary for you to unwind after a long day.
The passage way has a walk-in linen cupboard and leads you to the open plan kitchen, family and dining area with a soaring pitched ceiling. This grand living space has plentiful styling options to make your own and lots of room to move. The kitchen has a walk in pantry, and ample of storage space. A split system reverse cycle air conditioner will keep you warm in winter and cool in summer. The living area has large sliding doors that open out to the paved patio area which can be enclosed and locked.
The front and rear yards are immaculate with low maintenance gardens. There is a double lock up garage under the main roof with drive through access down to the 3-bay powered shed in the back yard.


