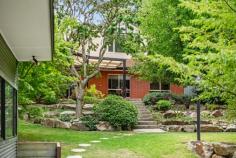26 Kanmantoo Road Aldgate SA 5154
$1,750,000-$1,900,000
Hidden by a wall of greenery and set back from Kanmantoo Road to make the short drive home a distant memory the moment you pull the car in, the scene is beautifully set for this two-storey and stone fronted home with a floorplan of unmatched flexibility, an itch to entertain and a separate studio that's so much more than a 'bonus'.
That stone-laden facade does a great job in channeling the character homes of a bygone era. What you'll discover within is a 4-5-bedroom home with a large, modern family in mind.
With nine main rooms and that huge separate, fully lined studio, it's a 'perfect 10' score for a floorplan headlined by its ensuited main bedroom, study, library, formal lounge and a bevy of casual spaces that start at the feet of an open-plan kitchen.
Featuring composite stone benchtops, expansive island/breakfast bar and quality stainless steel appliances, the kitchen is a delectable reminder that the home's 14-year owners have passed on a long list of periodic updates.
They also added the upper level, leaving you with a versatile space that can be anything from an additional bedroom to a retreat the kids will likely claim as their own.
Have a home-run business? Need a place for your snooker table? That studio obliges huge dimensions, toilet, store room and a designated office space.
High ceilings, polished timber floors and large windows that frame the home's lush surrounds only enhance the appeal of this move-in-ready home with under-floor heating, lock-up garage and two alfresco pavilions. It's time to make some new memories. The best yet.
More to love:
A much loved, periodically updated family home in a blue-chip Hills suburb
Huge allotment with established landscaped grounds, flat open spaces and an array of fruit trees
Extensive driveway parking making entering and leaving the property seamless
Ultra flexible floorplan with up to five bedrooms and separate studio
Walk-in robe and ensuite to main bedroom, plus walk-in robe to upper level addition
Underfloor heating
Stylish, modern open-plan kitchen with composite benchtops and quality stainless steel appliances
Custom joinery throughout
Efficient split r/c to main home and separate studio
Full of natural light
Large separate laundry
Zoned for Stirling East Primary and Heathfield High School
Moments from Stirling and Aldgate villages
Less than 25 minutes from the CBD


