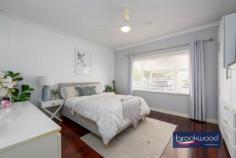42 Turon St Morley WA 6062
$539,000
Like a beautiful beacon calling you home, this sensitively renovated 1960s home glows with its fresh, neutral colour scheme, polished jarrah floors with a mirror-like finish and sensitive updates/modernisations. A private front courtyard offers an impeccable outdoor entertaining space, the central open plan is a relaxed space to gather with friends and family and the modern kitchen is a practical and on-trend area to prepare easy mid-week meals and memorable celebratory feasts.
3 bedrooms 1 bathrooms
Renovated 1960s charmer
OP living and entertaining
Fabulous modern kitchen
Chic bathroom and laundry
Landscaped front courtyard
Firepit & integrated seating
Double carport solar panels
312 sqm no-fee strata lot
The glitter of a polished gem
It is not an exaggeration to say this home sparkles with the effects of a top-to-toe renovation. Jarrah floors extend across the plan, providing a cohesive element and underpinning a commitment to retaining original integrity while introducing new, modern materials. A central open-plan living space is bathed in natural light thanks to a picture window on the enclosed front garden, lawn and an outdoor entertaining zone.
At one corner of the central living zone is a chic, modern kitchen with a small timber-topped island, crisp white overhead and under bench cabinetry, an electric oven, gas hob and dishwasher. Warm grey tiles with sharp white grout fashion a striking splashback and tie together the stainless-steel appliances and cabinetry.
In the family room, an electric fire with a stone surround offers a focal point and the promise of wonderfully cosy nights during the cooler months. French doors connect the dining area to the outdoor living space, where a firepit, built-in seating and decking are sheltered within high courtyard walls.
A door from the living zone leads to the bedroom wing, an arrangement of three generously proportioned rooms, all with built-in robes. The main bedroom boasts a white beadboard wall, a wall of fitted robes and a large picture window. Both junior rooms are finished to an exceptionally high standard.
The family bathroom and laundry are an exercise in style and function with a limited palette of colours and materials producing modern, minimalist and inviting spaces. The strong sense of stylish functionality continues in the laundry with its built-in storage and worktop.
Don’t miss the opportunity to inspect this beautifully presented, stylishly renovated Morley home. Neighbourhood parks and reserves, Galleria Shopping Centre, and a choice of local schools give this property an abundance of appeal for young families, downsizers, and first-time home buyers.


