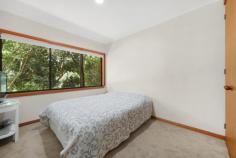372 Beveridges Road Hamilton VIC 3300
$1,250,000
This exquisite property is a memorable show piece, the epitome of luxury, sophistication and lifestyle with manicured lawns and established gardens including an outstanding floodlit tennis court
Prestigious location, in close proximity to town, with superior neighbouring properties
It is a fusion of architectural design, breathtaking panoramic views, sleek lines, north facing orientation and well proportioned rooms that ideally suit a family
Perfectly nestled on approximately two acres, with glorious mountain views as a tranquil backdrop
Showcasing a designer internal finish, presented to the highest standard, including a luxurious combination of cedar ceilings, tasteful window furnishings, sensational floor tiles and lush Eco friendly carpet
Comfort controlled with a combination of zoned electric floor heating, wood heater & 3 split systems
An elegant formal living/dining zone, generously proportioned, vast windows that maximise the superb outlook, built in wood heater, S/System, luxurious timber highlights & carpet
Second living zone is also spacious, the hub of the home, perfectly catering for casual living, dining and kitchen, boasting stunning floor tiles and S/System for comfort
The kitchen is flawless, fully renovated, featuring Blackwood timber bench tops, white two pack cupboards, updated electric appliances, 2 drawer D/W and substantial walk in pantry
A refined king size master suite, elegant furnishings, angled roof line & generous walk in robe
Stunning ensuite, frameless walk in shower, inset vanity with stone finish, heated towel rack, mirrored cupboards, double glazed skylight and quality fittings
Home office, positioned close to main bedroom, is a functional work space
Bedrooms two, three & four, are all double sized, beautifully appointed with built in robes
Exquisite family bathroom, stylish free standing bath, frameless walk in shower, vanity with stone double glazed skylight, superior fittings and separate toilet
Open study area convenient to bedrooms – a handy extra space with split system
Laundry offers excellent built in cabinetry, with ample bench space and storage
Also an excellent east facing undercover alfresco area off living room
A generous double size garage with house access, includes remote door, new ceiling, built in bench and cupboards – excellent storage options
Plentiful water with town and tank supply – tank offers approximately 10,000 gallons
Further highlights are 5m X 8m detached shed, 2 solar boosted hot water systems, enclosed dog run, vegetable garden, an assortment of fruit trees and watering system
Established designed gardens and sweeping lawns that enhance a real sense of sanctuary
This superb residence is the ultimate in truly gracious living and is definitely a winning decision if you insist on nothing but the finest!!!!


