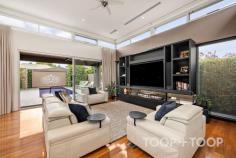75 Frederick St Unley SA 5061
An exceptional and unique offering on today’s luxury market. If you have been searching for a sensational character home with an outstanding renovation in the heart of one of Adelaide’s most desirable and vibrant inner eastern suburbs, your wait is finally over.
With no detail or expense spared, this captivating sandstone fronted villa has recently undergone a meticulous make-over that deftly blurs the line between old and new. Packed with every feature one could desire, its elite standard of design has left no stone unturned, with exquisite heritage details celebrated alongside state-of-the-art technology and security, premium fixtures and finishes and sophisticated contemporary comfort.
Constructed in the late 1880s and further extended at the turn of the last century, the property has changed hands only four times since it was built.
The enchanting façade with central box bay window and peaked return veranda is framed by a tranquil landscaped garden of roses and hedging dappled by graceful Gleditsia trees.
Upon entry, one is struck by superb period architectural details that extend throughout the original footprint. Beautifully restored these features include leadlight glass, highly embellished plaster ceilings, decorative mantlepieces, grand archways and Baltic floorboards.
The floorplan is both spacious and highly flexible enabling configuration to suit one’s requirements, with up to five bedrooms and independent workspace if desired.
Proudly situated at the front of the residence with separate secure keyless entry is a large reception/sitting room which extends through to a versatile office/study space with its own bathroom.
A gracious entrance hall from the carport provides alternate entry for everyday use and guests. The skylit central hallway with high ceilings stretches towards distant open plan living.
Family accommodation is outstanding. Currently configured as four bedrooms, each boasts its own designer ensuite with heated floors, with three also including walk-in robes.
Of particular note, the massive and magnificent primary suite is a sumptuous retreat, with dimmable chandelier pendants, a walk-in robe, indulgent ensuite, and French doors opening out to a peaceful private courtyard and glorious side garden.
The family bathroom mirrors the high-end design of the other four bathrooms, whilst a large laundry and versatile separate utility room with cellar beneath provide oodles of storage space for family living.
The monumental living extension is a triumph of contemporary design, with soaring ceilings, blackbutt floors and commercial grade sliders that seamlessly expand and connect to outdoor living.
At centre stage, the kitchen has been designed to the highest specification with an island bench setting the scene for effortless entertaining. Sleek custom joinery with engineered stone countertops and a glass splashback incorporates a range of integrated Miele appliances for the entertainer who loves to cook.
Through a secret door, a huge butler’s pantry with glass splashbacks and stainless-steel counters conceals prep and additional storage.
A real flame fire provides a focal point for casual living, within joinery that can accommodate a flat screen TV with speakers.
Outside, a dining and living pavilion with outdoor kitchen sits beside the sparkling heated mineral pool with swim jets, backlit by a spectacular LED feature wall. A 6-person sauna and garden shed are nestled behind.
This property has it all - traditional enchantment and incomparable contemporary design in a prestigious family-oriented location with a boutique lifestyle only minutes from the city.
UNIQUE INTERIOR DESIGN FEATURES
• Hidden air-conditioning vents within ceiling roses
• WIRs with adjustable slatwalls for personalised configuration
• Legrand Arteor power points, switches and dimmers
• Brightgreen low glare lights
• Invisible speakers integrated within ceilings
• Bathrooms with tile trim edge protection
COMFORT
• Remote ceiling fans
• Plantation shutters
• Reverse cycle air conditioning ducted through ceiling roses
• Realflame fireplace
• All bathrooms with underfloor heating
• Ensuite heated towel rail
• Dimmable lighting
TECHNOLOGY
• Rewired
• Replumbed
• Cat 6 wiring
• 3-Phase power
• NBN Connected
• Internet/TV/Foxtel/ceiling cabling
• TV and data points in primary & second bedroom
• 15kW solar panels
• 20kW battery with reserve power
• 7KW EV charging
• Integrated invisible ceiling speakers
• Pre-wired for additional speakers in open plan living
• Electrically controlled windows & western automatic blinds in family room
• Ensuites with hidden power points in drawers
• Soft mirror lighting in ensuites
SECURITY
• Monitored alarm
• Remote driveway entry
• Pedestrian gate intercom
• Security cameras
• Keyless entry (if desired)
KITCHEN & PANTRY APPLIANCES
• Miele induction cooktop, ovens & warming drawer
• Miele integrated fridge & dishwasher
• Vintec wine fridge
• Reverse osmosis tap & F&P dishwasher in pantry
• Oven provision & room for second fridge in pantry
• Water filtration & Insinkerators in kitchen & pantry
OUTDOOR KITCHEN
• Beefeater BBQ
• Wok burner
• Exhaust canopy
• Sink
• Ceiling fans
• Hidden ceiling speakers
LAUNDRY
• Glass walls
• Extensive storage
• Integrated ironing board
• Deep trough sink
POOL
• High performance 35kW electric heat pump
• Mineral filtration
• Swim jets
• Pool lights
• Backlit LED multi colour lighting feature
• 6-person cedar sauna
GARDEN
• Automatic irrigation
• Garden lighting
• Water features
• Concealed garden shed and pool equipment
LOCATION
• Less than 4km to Victoria Square
• Walk to Unley Oval, tennis courts, playgrounds, South Parklands, reserves, parks & Unley library
• Walk to restaurants, cafes and popular shopping on Unley Road, Duthy Street, & King William Road
SCHOOLS
• Coveted Glenunga International High School and Unley Primary School zoning
• Close to Walford, Scotch Concordia, Pulteney, St Spyridon, Sunrise School


