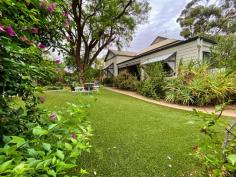134 Piesse St Boulder WA 6432
$459,000
From the street view to the back door, you will be in awe at the character this home has kept all while being in the process of its beautiful renovations. This property features four bedrooms, two bathrooms, two living areas and is set on a lovely 1012m2 (approx.) block.
Step inside this home and be met with lovely jarrah hardwood flooring, heigh ceilings and a feeling of spaciousness. To the front of this home are two generous bedrooms with built in robes, split systems and an ensuite to the master bedroom. Another two bedrooms are located towards the back of this home near the family bathroom and study. The second living area at the front of the home has french doors that open onto the second outdoor decking area - providing you and your family plenty of space to enjoy!
Features of this Property include:
- 4 generous Bedrooms
- Master bedroom with ensuite and walk in robe
- 2 Bathrooms
- Solid jarrah flooring
- High ceilings throughout
- Two generous living areas
- Two decked and undercover outdoor entertaining areas
- Modern Kitchen with 900mm (approx.) oven, soft close cupboards and dishwasher
- Large Laundry with second water closet
- Split system air conditioners throughout
- Woodfire heating
- Established, low maintenance, water wise gardens
- Front verandah
- Large Study
- Below ground pool (8m x 3.5m approx.)
- 6m x 5m (approx.) Powered Shed with access via the rear lane
- Third outdoor entertaining area or exercise studio within the pool yard
- Located close proximity to Restaurants, Shops and Doctors Surgery
- Secure fencing
- 1012m2 (approx.) Block
The heart of this beautiful home is of course, the modern and recently renovated kitchen. This kitchen has been renovated with high quality products. From the 900mm (approx.) gas stove and oven, to the soft closing cupboards - you will love entertaining and utilising this area everyday! The kitchen overlooks the spacious living and dining area, a lovely open plan space which invites you to enjoy both indoor and outdoor entertaining with the main outdoor area just a few steps away. Through the french doors is the main outdoor entertaining area. A spacious undercover, decked entertaining space that overlooks the backyard and sparkling below ground pool.
Within the pool area is an enclosed studio-like area with french doors overlooking the pool. Whether it's utilised as an exercise studio or a third entertaining space - the choice is yours! To the rear of this property is a large 6m x 5m (approx.) Powered Shed with double roller doors all accessible by the much coveted laneway access.
This home features lovely, contemporary living all while keeping much of the character features of this home. A stunning home with plenty of space for entertaining and for the whole family to enjoy!


