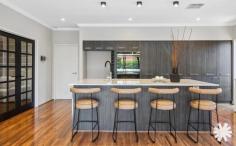8 Carmick Way Ferndale WA 6148
The Kyle Moran team is proud to welcome you to 8 Carmick Way in Ferndale, arguably the best home the area has to offer and will no doubt set a new benchmark.
Thoughtfully designed and master-built to a detailed and demanding specification this custom-built home is the epitome of luxury living. An inviting 20m frontage complements the big, bold street presence this home commands whilst manicured garden foliage that greet you on arrival provides a subtle softer touch, setting the tone for what awaits inside.
As you enter through the leadlight front door you start to get a real sense for the space and sophistication on show in this home. Sprawled over a sizeable near 700 sqm green tittle allotment, the light-filled single level home boasts just over 240 sqm of living and entertaining space to enjoy.
Big enough for the largest of families to grow, the expansive open-plan lounge and dining area is nothing short of spectacular featuring an attractive gas fireplace, floor to ceiling dual aspect window and sliding doors, a beautiful glass enclosed wine rack that complement the magnificent designer kitchen boasting high end European appliances, an abundance of storage and preparation space and a standout island breakfast bar.
In addition, Crittall styled double doors lead into the homes theatre room that has been recently refurbished creating a separate space for the kids to enjoy or perfect for a family movie night in, to bunch and cozy to together.
Designed and built for families of all sizes, there is a clever separation between the parent’s master bedroom retreat, kid’s bedrooms and living zones. At the front of the home the fourth bedroom which has been transformed to a great study/office room lies across from the master suite that benefits from a large shopaholics dream walk in wardrobe and a resort style open ensuite with his and hers separate basins, showers, and bathtub to relax and unwind from a hard day.
The minor bedrooms are both generous in size and have been designed with warm neutral tones, ample storage space with either floor to ceiling built in robes or walk in closet, which ever you prefer. Positioned at the rear righthand wing of the house they have access to the laundry/wet room directly from outside and to the well appointed master family bathroom that brags a large double shower, separate bath, W/C and mirrored recess with cupboard space to match.
Outside, entertainers will enjoy hosting in the capacious undercover timber decked alfresco BBQ area, overlooking the sparkling below-ground pool. Established easy-care gardens enhance privacy and tranquillity, and there is plenty of room for children and pets to play in a secure environment. This is a special place where lasting memories will be made and can only be described as a family paradise. Homes of this quality and calibre are rarely found, extremely tightly held and must be seen in person to appreciate. Be quick because opportunities this good seldom last for long!
Additional features you’ll Love.
Triple car garage
Ducted and zoned reverse cycle air conditioning
Large laundry room
Attractive plantation shuttering
Alarm and CCTV cameras
Solar panels
Freshly repainted


