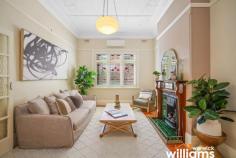9 Bayswater St Drummoyne NSW 2047
The loving restoration and renovation of this beautiful Federation home has created an oasis of classical style and serenity on the edge of idyllic Drummoyne Park. From the elegant gated drive and soaring 3.4m ceilings to the dream French marble kitchen and enchanting entertaining haven, every detail exudes quality and timelessness. Enjoy outdoor entertaining in the large, covered courtyard with timber deck or unwind in the private enclosed sunroom. Heritage charm and designer luxury are showcased in perfect harmony in an exclusive bayside setting. In the heart of Drummoyne, only 350m to Taplin Park and Drummoyne Oval and 250m to Drummoyne Village shops, cafes and CBD Express bus routes.
• Wide fronted semi, freestanding to the north, auto gated access to double parking
• Three large bedrooms with built-ins, master with study/sunroom
• Original fireplaces throughout, leadlight windows, high ornate ceilings
• Elegant lounge/dining room, timber flooring, ducted air
• Custom-designed marble island kitchen, Inbuilt Miele fridge and freezer as well as a Falcon Oven and cook top (classic delux)
• Seamless in/outdoor living, large covered Ekodeck perfect for entertaining
• Two stylish appointed bathrooms
• Enormous lined attic (full length), plans available for a substantial second level addition


