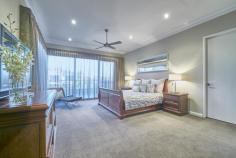19B Conon Rd Applecross WA 6153
Designed by highly renowned architect Shayne Le Roy, this contemporary residence features a north facing aspect which enjoys elevated and spectacular views of the Swan River and Perth city skyline. The uncompromising quality showcases innovative design offering generous proportions and sophisticated indoor outdoor living.
The interior spaces present a symphony of smart design and flowing zones from the spectacular chef’s kitchen to the home cinema, dedicated study, ground floor bedroom suite, multiple living areas, wine cellar, grand master bedroom suite and a seamless flow to the balconies and outdoor entertaining areas.
Cleverly designed to maximise the views and ensure a lock and leave maintenance free lifestyle, this spacious home has been future proofed with the installation of a new lift which ensures enjoyment for years to come!
Built to the highest quality throughout with a state-of-the-art kitchen which includes top of the range Miele appliances, Vintec wine fridge, imported tiles, stone benchtops, electric blinds, wired sound system and American Oak flooring this home presents to the most sophisticated level.
The outdoor areas showcase a built in BBQ and outdoor kitchen, landscaped grounds, solar heated 11.5m lap pool and undercover entertaining areas for any occasion. Complete with triple lock up garage with tiled flooring plus an abundance of storage throughout and extra parking for visitors.
Located on a quiet tree lined street and conveniently positioned just a short stroll to the riverfront foreshore, cafes, bars, restaurants, shops, excellent schools and easily accessed to transport to Perth CBD.


