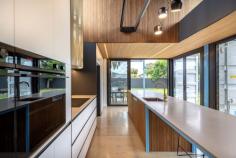44 Capper St Camden Park SA 5038
A replica of the previous 1900's home with a prodigious Ply Architecture designed shipping container extension, this Grand Designs-worthy marvel will certainly make a lasting impression.
An immaculate frontage with tiled verandah entry offers views through to the backyard, impossibly high 3.7m ceilings adding infinite loftiness to the home.
Three bedrooms here are generously proportioned, each with ceiling fans, timber floors and easy access to a huge main bathroom with freestanding bath, dual sink vanity, frameless shower and classy concealed European laundry with excellent storage.
Three replica brick fireplaces to a bedroom, open living space and the hallway are beautiful standout features; a salute to the previous dwelling, before reaching the breathtaking contemporary conversion at the rear.
A master bedroom is well-deserving of its title, with carpeted hallway adding extra comfort to its expansive footprint complete with drawer and robe built-in storage plus an enormous walk-in robe, its own outside access and gorgeous ensuite with those sky-high ceilings, terracotta floor tiles and dual rainfall showerheads.
Onto the crux of the extension, and you'll feel the warmth of Abodo timber panelled ceilings perfectly balancing the fibre cement flooring of the extensive open living, dining and kitchen space. Stone benchtops, dual Fisher & Paykel wall ovens plus induction cooktop, inbuilt Miele dishwasher, custom rangehood and huge butler's pantry with sliding glass splashback/servery will satisfy the criteria of the most competent home cook, with the double stacked container design creating stunning natural light portals complete with pendant feature lighting.
Louvre windows and opening container doors allow for even more light and uninterrupted views of the yard; still generous in scope with plenty of lawn space for little legs, complete with a lagoon-style pool with feature palm and Artuzzi built-in BBQ on the deck.
So much more you'll adore:
- Ducted reverse cycle air conditioning
- Split system air conditioner to master bedroom
- Additional powder room
- Abundant storage
- Double glazed doors & windows throughout
- Off-street parking for three vehicles
Walk to Immanuel and Plympton International Colleges, local shops, KOM Coffee shop and the bus, with the tram, Glenelg Golf Course, Adelaide Airport and sea at your fingertips, only 8kms from the CBD.
A one-of-a-kind grand design. Set aside some time to explore this one.


