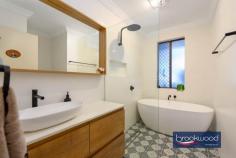30 Bladon Way Swan View WA 6056
$625,000
An elevated position, impeccable gardens and grounds, a brand-new, never-been-used kitchen, multiple living zones and an outdoor entertaining area with a pizza oven overlooking a below-ground pool are only the beginning of this family-focussed home’s many features.
3 beds 1 bath 2 WC
1974 brick and tile
Extended & reno’ed
Multiple living areas
Never used kitchen
Pizza oven OD kitch
B/G Pool, Heated Spa
Carport paved drive
971 sqm elevated lot
Great location
Sitting proudly at the top of a paved driveway, this tastefully renovated home welcomes you with a wide front porch overlooking impeccably maintained gardens. A small formal entry opens through an archway to a media and activity room. A high ceiling with exposed beams, timber-look floors, RC AC, and a large north-facing window make this an inviting, light-filled room ideal for entertaining. The adjoining alcove, which leads into the kitchen, is an excellent activity/playroom where children can entertain themselves within eye- and ear-shot of the kitchen and central living zone.
White cabinets contrast with the matt black handles, taps and sink in the never-been-used kitchen. A timber-look benchtop sweeps around a new electric hob and oven, backed by a white tiled splashback. A large extension adjoining the kitchen has created a second living area currently styled as a family/meals area. Glazing on three sides and access to a small north-facing courtyard and the expansive outdoor living and entertaining zone ensure this ample, multi-purpose space is at the heart of family life.
The outdoor living zone is a showstopper with a large dining area set under a high gable roof, a sunken lounge area and a built-in kitchen with a pizza oven, all orientated to overlook the below-ground salt pool and lush back lawn. A tall leafy lemon tree shades a paved patio, a cute timber cubby sits to one side of the yard, and a powered shed and chicken coop sit towards the rear boundary in this impeccably presented, quintessential backyard.
A central hall leads to three bedrooms, two of which are carpeted. The principal bedroom has a robe, ceiling fan and a resort-like outlook onto the palm-edged spa at one end of the alfresco entertaining zone. The bedrooms share the beautifully renovated bathroom with its freestanding tub, vanity, rainhead shower and WC. The walk-through laundry and a separate WC complete the layout of the bedroom wing.
This stunning family home is situated in an elevated position with beautiful views to the north. It is conveniently located within walking distance of public transport and just minutes away from local shops and the services and amenities in Midland. The impressive property spacious and airy interiors provide ample space for your family to play while offering an unbeatable venue for entertaining and celebrating special moments.


