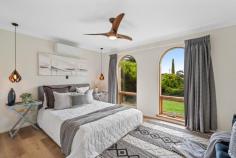2 Balee Avenue Sheidow Park SA 5158
$690,000
Take an expansive family home on a prime slice of Sheidow Park, and maximise it with considered, stylish updates to create something magical – 2 Balee Avenue places the good life at your doorstep and inside your fence line simultaneously.
Taking full advantage of placement on the high side of the street, archways amplify a classic brick and render façade, handsomely fronting a full-scale family floorplan.
Double windows frame views and flood light across an L-shaped front lounge, exposed brick wall and timber-look floors showcasing rich character across the generous space. An additional dining area delivers further room to spread out and relax, both united by an intuitive kitchen. Boasting stone benchtops and stainless-steel appliances, including ultra-wide gas cooktop, central placement and servery window ensure effortless supervision and natural flow.
The ideal parents retreat, a spacious main bedroom is complete with double windows and slick private ensuite, while two additional bedrooms are quietly tucked away in their own wing. Both are serviced by a luxe family bathroom, floor-to-ceiling and mosaic tiling, sleek wall-hung vanity with double basins, with freestanding shower bring a new level of elegance to rush hour.
A vast decked pergola provides abundant space for outdoor lounging and dining, securing its place at the epicentre of every summer to come. Finishing the allotment with outdoor privacy, the sloped rear yard spans lush lawns and established easy-care gardens, wrapping the allotment with the optimal zone for backyard cricket or cartwheel practice.
Only minutes to Hallett Cove Shopping Centre, as well as Happy Valley Reservoir, Hallett Cove Conservation Park and the coastline for action-packed weekends outdoors. Walking distance to Sheidow Park Primary School, plus zoning for Seaview High School. The CBD is only 30 minutes away via the Southern Expressway for a streamlined commute.
A blissful framework for every era and iteration of your clan – welcome home.
More to love:
• Secure single garage with rear roller door
• Additional off-street parking and rear yard access – perfect for boat or caravan storage
• Separate laundry with exterior access
• Ducted evaporative air conditioning, plus gas heater to lounge and split system to main bedroom
• Downlighting
• Ceiling fans
• Built-in robes to bedroom three
Specifications:
CT / 5223/134
Council / Marion
Zoning / Suburban Neighbourhood
Built / 1978
Land / 669m2
Frontage / 20.13m
Council Rates / $1482.09pa
Emergency Services Levy / $134.65pa
SA Water / $130.23pq
Estimated rental assessment / Written rental assessment can be provided upon request
Nearby Schools / Sheidow Park P.S, Hallett Cove East P.S, Hallett Cove South P.S, Seaview H.S


