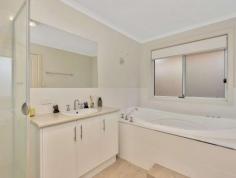1 View Street Freeling SA 5372
Welcome to a modern retreat perfect for family living! This impressive 5 bedroom home, built in 2009 on an expansive 817m2 block, offers an abundance of space and comfort. Situated in the heart of Freeling, this residence boasts a thoughtful layout and numerous amenities suited for contemporary living.
Upon entering, you're greeted by a sense of openness. To the left, a cosy family/lounge room awaits, while to the right stands a generously sized master bedroom featuring a large walk in robe and an ensuite exquisitely equipped with a spa bath, shower and toilet.
The heart of this home resides in its open plan design, seamlessly combining the kitchen, dining and family room. The kitchen itself is a chef's delight, boasting ample bench space, plentiful cupboard storage, a 4 burner gas stove and an electric wall oven. A conveniently located walk-in pantry with access to the double garage makes grocery unloading a breeze.
Entertainment options abound with a dedicated rumpus room, perfect for creating your own home theatre experience. Bedrooms 3, 4 and 5 are positioned off the hallway, complemented by a convenient linen press. The 3 way bathroom, featuring a separate toilet, ensures practicality and ease for the entire family.
Experience year round comfort with zone controlled reverse cycle air conditioning throughout the home. Other desirable features include instantaneous gas hot water and solar power, ensuring energy efficiency.
The double garage, offering drive-through access and side access, provides ample space for vehicles and storage. As for the backyard, it presents a blank canvas, ready for your imagination to create your dream outdoor oasis.
This exceptional family home combines practicality with comfort, providing a perfect setting for cherished family moments. Don't miss the opportunity to make this spacious haven your own.


