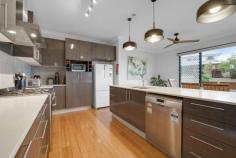5 Eucalyptus Place Kirkwood QLD 4680
$580,000
Welcome to your dream home, a masterpiece architecturally designed by the renowned Fraser Coast Plans Design Group. This stunning executive home boasts a perfect blend of modern elegance and thoughtful design, providing a luxurious lifestyle for the discerning buyer.
This home offers the WOW factor Gladstone's buyers have been waiting for - something that is refreshingly different!
Elevated high in Emmadale Heights on a 1191m2 block, this generous 2 story multi-level home maximises light and flow providing style and elegance for the best of contemporary living. Free-flowing spaces, enhanced by the 2.7m ceilings, allow seamless living and easy entertaining for family and friends.
At a glance:
**4 bedrooms, 2 bathrooms**
• 3 bedrooms all equipped with large windows, ceiling fans, air-conditioning and built-in wardrobes along with a separate toilet and large bathroom with bath. This space is behind the living area, step down into the separate zone, tucked away and nestled on one side of the home offering privacy and comfort.
• At the other end of the home is where the master suite is located. This space is truly an owner's retreat. It is a large room that will handle a super king along with bedside tables. It boasts a vast walk-through wardrobe and a spacious ensuite.
**Separate Second Lounge/Theatre/ Library/Game Room**
• This room is located on the same side as the Master suite. It is a large room with great views that enhances the entertainment options for your family and guests.
*Open Plan Living**
The heart of the home is an expansive open plan lounge, dining, and kitchen area, creating a warm and inviting atmosphere.
High ceilings and floor-to-ceiling windows flood the space with natural light, showcasing the stunning interior.
*Chef's Dream Kitchen**
The kitchen is a culinary haven, featuring a large fridge space, ample storage, a pantry, an enormous oven, and a gas cook-top.
Stone bench tops and a generous island provide the perfect setting for both preparation and socialising.
**Scenic Views/ Bring the outside in**
• Enjoy breath-taking views from your lovely deck, a perfect spot for morning coffee or evening relaxation.
• The main open plan living, dining, lounge area boasts floor to ceiling windows that not only take in the gorgeous views and elevation, but as an added benefit drenches the space with natural light while filling the home with cool fresh gentle breeze that flows through the home most days.
*Enchanting Gardens**
Immerse yourself in the beauty of the well-crafted gardens, a harmonious mix of native and tropical flora.
Multiple sitting zones, including a fernery, create serene spaces for relaxation.
**Outdoor Entertaining**
• Experience cosy gatherings around the fire pit zone during cooler months, perfect for roasting marshmallows and creating lasting memories.
*Tandem Garage and Backyard Oasis**
The tandem garage provides ample space for 2 standard size cars and there's ample storage also in the garage. The garage also provides another access point to the outdoor living space.
The lower level is flat and turfed, creating an ideal play area for children or a canvas for your favourite outdoor activities.
This stunning home is a rare gem, offering a lifestyle of comfort, sophistication, and natural beauty. Don't miss the opportunity to make this property yours.


