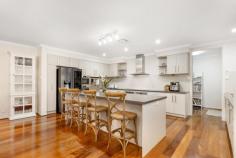2-10 Lochview Ct Tamborine QLD 4270
$1,800,000 to $1,900,000
This luxurious custom designed Metricon residence, featuring a robust steel frame, graces an expansive 6443m2 plot in a tranquil pocket of Tamborine. Boasting 4 expansive living areas and an impressive internal floor plan spanning a substantial 600m2, this home offers ample space for dual living or simply indulging in the finer things in life. The property's layout includes a lengthy hallway with a dividing door, facilitating the creation of dual living spaces, complete with 2 separate gourmet kitchens. Both kitchens feature impressive Caesarstone countertops, high-end European appliances, numerous ovens and an abundance of storage options, catering to the needs of any discerning chef. This exquisite residence boasts 5 generously proportioned bedrooms, with 4 of them featuring their own private ensuites. The master suite is a true sanctuary, offering a spacious walk-in robe fitted with luxe timber cabinetry, a large retreat enclave that can be utilised as an office, sitting room or dresser. It also showcases an opulent ensuite with floor-to-ceiling tiles, a bathtub, dual vanities, and a striking chandelier that adds a touch of drama to the space. Stepping outside, this impeccable home continues to impress with a vast covered timber deck, perfect for alfresco living. This deck overlooks the inviting magnesium pool with a soothing waterfall feature and spa, all surrounded by travertine tiles and expansive, beautifully landscaped grounds. Additionally, there's a 9m x 6m shed and a double garage for storing larger items, along with a spacious 12m x 9m concrete pad, primed for the addition of another shed or extra parking. This home epitomises luxury and invites your inspection to fully appreciate its array of remarkable features. Don't miss the opportunity to explore it at your earliest convenience.
PROPERTY FEATURES:
- Home is approx 13 years old
- Nestled on a 6443m2 block in Tamborine
- Steel-framed & custom designed Metricon home
- Bedrooms: 5 spacious bedrooms (4 with WIR's) + aircon + ceiling fans + plush carpets
- Master Suite: WIR with timber feature cabinetry & display drawers + aircon + ceiling fan + lush carpet + large retreat/office enclave + sliding door access to both front & backyard + luxurious ensuite with floor to ceiling tiling, designer bathtub, chandelier, his and hers vanities, separate toilet & bidet, huge walk-in shower & plantation shutters
- Bathrooms: 4 contemporary bathrooms + powder room
- Kitchen 1: Caesarstone benchtops + Bosch oven + Bosch steamer oven + Bosch built-in microwave + Bosch dishwasher + Bosch canopy rangehood + 900mm induction cooktop + plate warmer + cup warmer + Siemens coffee machine + Butler's pantry with sink, bar fridge & a plethora of storage + soft-close drawers + timber bi-fold doors to servery
- Kitchen 2: Caesarstone benchtop + 2 x brand new ovens + 600mm induction cooktop + concealed dishwasher + fridge & freezer integrated into the cabinetry + black granite sink + glass splashback + soft-close drawers
- Living Area 1: Formal lounge, carpeted
- Living Area 2: Open plan family & meals
- Living Area 3: Media room with projector, carpeted
- Living Area 4: Multi-purpose room with kitchenette
- Other Property Features: 24kW ducted aircon system with individual zoning for each room + ceiling fans + high ceilings + timber flooring + plush carpets in all bedrooms, media room & formal lounge + designer lighting + French style timber bi-fold doors to alfresco area + plantation shutters + sensored lights throughout entire home + Sonos surround sound speaker system + Crimsafe screen door + tinted windows + separate laundry with walk-in linen closet & external access + security screens + security system with CCTV + Vacuum-aid system + linen closets + tech cupboards + 2 x instant gas hot water systems + Tesla powerwall + double remote garage
OUTDOOR FEATURES:
- Covered & timber-decked alfresco space with 2 x industrial-style ceiling fans
- 12m magnesium pool with spa & waterfall feature + LED lighting
- Concrete & travertine tiled 250m2 pool precinct
- 6m x 9m shed
- 12m x 9m concrete pad (base for shed)
- Underground gas tanks (for hot water systems)
- Lush landscaping
- Fully fenced
- Side access
- 2 main access-points to property (perfect for trucks & machinery)
- Industrial strength driveway to hardstand to park trucks on
- Bore water servicing entire property
- Aeration sprinkler system
- Septic system (serviced annually)
- 2 x 31,500 L rainwater tanks
- 12kW solar power
LOCATION:
- Close to a plethora of schools + shops + medical & recreational facilities
- 11 mins to Cedar Creek State School
- 16 mins to Yarrabilba State Secondary College
- 16 mins to Tamborine Mountain tourist precinct
- 13 mins to Yarrabilba Town Centre
- 17 mins to Jimboomba Town Centre
- 21 mins to Beenleigh
- 53 mins to Brisbane CBD
- 41 mins to Gold Coast


