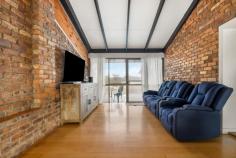707-715 Millstream Rd Veresdale Scrub QLD 4285
$749,000
Nestled on an expansive and elevated 3.2-acre block lies this remarkable residence that offers breathtaking panoramic vistas that have to be seen to be fully appreciated.
The house is divided into 2 distinct sections, making it perfect for dual living arrangements. The first section features a sizeable multi-purpose room with a kitchenette, and with the addition of an oven and cooktop, it could become a fully self-contained portion of the residence. This area seamlessly connects to a covered alfresco space with ceiling fans, providing views of the lap pool and the breathtaking bushland and mountain scenery. In this section, you will discover a spacious master bedroom with a generous walk-in robe and ensuite.
Transitioning through the connecting hallway, you are greeted by double French doors that lead you to the main section of the house, characterized by its charming, exposed brick walls and striking cathedral-style timber ceilings.
The kitchen is well-appointed with ample countertop space and abundant storage options. This part of the residence offers 2 distinct living areas, including a formal lounge room and a family and dining space complete with a welcoming pot belly fireplace. Here, you will also discover 3 additional bedrooms, with yet another master suite featuring both a walk-in robe and an ensuite.
Towards the rear of the property, there is a spacious alfresco area that can also serve as a 3-car carport for one section, complemented by a large 2-bay shed at the rear. The property is fenced and boasts 5 tanks for substantial rainwater storage, ensuring a sustainable water supply.
To the North, you can relish captivating city views, while the South and East offer tranquil countryside and mountain vistas, presenting a multitude of natural beauty to cherish and enjoy. While the home may require some renovation and updates, it clearly exemplifies its potential for transformation into something truly remarkable. We strongly encourage you to schedule an inspection of this exceptional property.
PROPERTY FEATURES:
- Nestled on a 3.2-acre (13,200m2) block in Veresdale Scrub
- Bedrooms: 4 spacious bedrooms + BIR's + ceiling fans + raked ceilings
- 2 x Master Suites: WIR + ceiling fan + ensuite + raked ceiling
- Bathrooms: 3 bathrooms
- Kitchen: Farm-style kitchen with expansive benchtops + stainless steel cooking appliances + dishwasher + large pantry + ample cupboard storage
- Living Area 1: Formal lounge
- Living Area 2: Open plan family & meals with pot belly fireplace
- Living Area 3: Huge, multi-purpose room
- Other Property Features: Aircon + ceiling fans + high, timber-raked cathedral ceilings + "Fatso" pot belly fireplace + French timber doors + laminate flooring + exposed brick walls + linen cupboards + NBN
OUTDOOR FEATURES:
- Covered, alfresco space with carport facility
- Timber-decked lap pool (requires lining) but is otherwise functional
- Separate laundry outbuilding
- Large 2 bay shed
- Fully fenced
- 5 high-capacity water tanks
- 2 x separate courtyards
- Spectacular mountain views
LOCATION:
- Close to a plethora of schools + shops + medical & recreational facilities
- 4 mins to Veresdale Scrub School
- 13 mins to Beaudesert State High School
- 16 mins to Beaudesert Fair Shopping Precinct which includes a state-of-the-art "Medi-Hub" (a collection of medical facilities), Coles, bakery, butcher, pharmacy, liquor shop and a plethora of specialty stores
- 8 mins to Jimboomba Town Centre
- 57 mins to Gold Coast
- 59 mins to Brisbane CBD
- Current rental appraisal is $850 per week.


