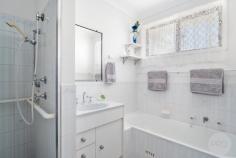20 Bentham Place Anna Bay NSW 2316
Welcome to your new tranquil haven. Located on a serene, quiet street, this inviting Torrens title home is a celebration of light and space, cleverly designed with strategically placed windows and doors that flood the interiors with natural light. Step inside to discover a harmonious blend of modern aesthetics and timeless elegance, as neutral interiors create a canvas for your personal style.
The glossy tile flooring guides you through the home, seamlessly connecting each space. The heart of this residence is a contemporary kitchen adorned with crisp white cabinetry and a sleek stone benchtop, offering both style and functionality. Entertain guests in the spacious living area or take the gathering outdoors to the undercover alfresco area, seamlessly blending indoor and outdoor living.
Immerse yourself in the beauty of immaculately landscaped grounds and gardens that surround the property on its 457m2 block of land, providing a picturesque backdrop to your daily life. A second living area upstairs provides additional flexibility, allowing for various lifestyle needs.
As you ascend to the upper level, the generously sized main bedroom awaits, complete with a walk-in wardrobe, ensuite, and a private balcony where you can unwind and enjoy the tranquility of your surroundings. The remaining two bedrooms offer comfort and versatility, while the main bathroom features stone accents for a touch of luxury.
Convenience meets practicality with an internal laundry, ensuring seamless household chores. The property includes a single garage for secure parking, supplemented by an additional car parks. This home is not just a dwelling; it's a haven designed to elevate your lifestyle with its thoughtful layout, modern amenities, and attention to detail.


