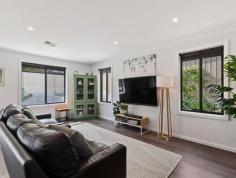11A O'Halloran Lane Hackham SA 5163
$580,000 - $610,000
Completed in 2018, this exquisite three-bedroom home showcases contemporary designs, featuring a remarkably spacious and functional floorplan. The layout encompasses open plan living and dining areas, and a generously proportioned outdoor entertainment space. Situated in a highly accommodating neighbourhood, in close proximity to local amenities such as shops and schools, this property presents an ideal opportunity for first home buyers, growing families, and investors alike.
Upon entering the home, we are greeted by the stunning wooden flooring and expansive picture windows in every room with a warm and inviting ambiance.
To the left, the beautiful master bedroom offers ample space for personal customisation. The master suite is equipped with a spacious and practical walk-in robe and ensuite, featuring a large shower, generous vanity, and toilet. Bedrooms 2 and 3 are all fitted with built in wardrobes for ample storage space and have ceiling fans.
The floorplan is intelligently designed, with all bedrooms conveniently located in close proximity to the main bathroom.
The bathroom has a simplistic and chic aesthetic. Fitted with quality fixtures, including a full-sized bathtub, generous shower, separate toilet, and ample cupboard space to meet all storage needs.
The open plan living and dining area serves as an ideal space for entertaining, seamlessly connecting to the outdoor entertainment area through glass sliding doors.
The kitchen is truly stunning, featuring an abundance of cabinetry, complemented by wide benchtops topped with pendant lighting and a striking mirrored splashback. High-quality appliances include a large gas cooktop with a rangehood, oven and dishwasher, while offering ample space for a family sized fridge, along with a generous walk-in-pantry, plenty of storage options.
The living room provides a perfect setting for enjoying quality time with loved ones, whether snuggled up on the couch for movie nights or seeking a peaceful space to relax after a long day.
For optimal temperature control throughout the year, the residence is equipped with ducted reverse cycle heating and cooling.
Beyond the impressive interior, the exterior of the home is equally captivating. The front facade showcases a modern rendered exterior, complemented by well-maintained gardens, while a double garage ensures secure vehicle storage. Ample driveway space for additional off-street parking requirements.
The outdoor entertainment area is truly delightful, allows for comfortable gatherings with extended family and friends throughout the year. The property is enclosed, providing both security and privacy. Additionally, there is ample grass area for children and pets to enjoy.
Located in close proximity to local schools, gym and shopping centres, this property is a true gem. In addition to its outstanding features, here are some highlights:
Open plan living area
Master bedroom with walk-in-robe and en-suite
Double garage with internal access
Huge solar electrical system
Ducted reverse cycle heating and cooling
Outdoor entertaining area
Garden Shed


