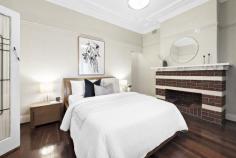64 Rosebery St Bedford WA 6052
What more could you want, than a gorgeous 1940's character-filled Californian bungalow situated in one of Bedford's best streets, near to the Inglewood border and within the Inglewood Primary School catchment zone. Set on a generous and manageable sized 410sqm street-front lot, this home offers renovated character, combining an ideal blend of charming period features with modern contemporary living.
From the front, it's picture-perfect, boasting an appealing façade with gables, rough-cast rendering and tuck-pointed red brickwork. It's been immaculately maintained and has a beautiful front garden. Step inside to a wide separate entrance and you'll be greeted with high decorative ceilings and cornices, sublime jarrah floors, picture rails, lead-light windows and doors, and an original feature fireplace, all of which combine to create a feeling of charm, warmth and sophistication.
All three bedrooms are very roomy whilst the master has a walk-in robe and stylish ensuite. The second bedroom has built-in-robes and a very convenient and practical attic space for storage aplenty. The third room is equally as spacious too, whilst the family bathroom sits between them both and is complete with its own shower-over-bath. A separate 3rd W/C can be found off the laundry at the rear of the home.
A fully equipped chef-style kitchen with stone bench-tops and gas cook-top is the centre-piece of the home and is packed full of cupboard space and overlooks the open-plan living/dining room at the rear. These two spaces contribute a contemporary feel and layout to this character classic.
Out the back, via the living room sliding door you can relax and entertain underneath a high-pitched gabled pergola. This spacious and low maintenance fully paved courtyard is flanked by planted greenery and pot-plants which feels like a perfect place to unwind after a busy day.
The front yard is ideal if fancy a little bit of gardening or simply want some lawn space for the children to play. It's also a perfect place to sit and relax, and enjoy a drink, under the front veranda.
Other desirable features include:
• The lock-up garage with automatic roller door, plus additional carport
• Ducted reverse cycle air-conditioning.
• Wall-mounted reverse split-system to a carpeted living/dining room
• Beautiful light fittings, downlights and window treatments
• Solar system with roof panels.
• Alarm system and roof insulation (except at rear)
• Instant gas hot-water-system.
• Kitchen: Gas cook-top, electric wall-oven, range-hood, dishwasher.
• Automatic reticulation to the front and rear yards
• School Catchment - Inglewood Primary School, John Forrest Senior High School
• Council Rates: $1,711.91pa
• Water Rates: $1,099.65pa
Aside from the obvious and stated list of features and benefits, this home is very lovable, and if that's not enough, there's everything to love about this wonderful lifestyle location. Walking distance to Beaufort Street, you're just minutes away on foot to Coles, Civic Hotel, Ceccis Italian and all of the conveniences of the strip. What a life!
So, if this home is appealing, please come and take a look. We run a friendly and transparent auction process, so please don't be shy. We make the terms of sale easy to understand and bidding will be a breeze. This home will be sold and the Auction will take place on-site Sunday, 17th December, 2023 at 10am, just before Christmas.
Why not treat yourself to a nice Christmas present, and move early in the new year.


