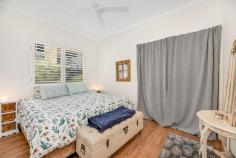36A TAMARIND STREET MALENY QLD 4552
Located in elevated Tamarind Street, just minutes from the vibrant main street of Maleny, sits this light-filled character home. Gorgeous views over the town of Maleny are framed through perfectly positioned windows and large sliding doors.
An inviting open living area forms the heart of the home with the three bedrooms and a study nook offering separation and privacy from each other. The East facing enclosed deck offers a lovely space to take in views over the town; the connection to the interior of the home is effortless.
Much loved, this home has undergone renovations to create a modern family home with traditional elements.
• Light-filled, character home offering privacy from the street
• 3 bedrooms and family bathroom
• Master suite with large walk-in robe, en suite, private deck and views
• Plantation shutters throughout, louvers and large windows create a light-filled space
• High ceilings, gas fireplace, fans and air conditioning
• New kitchen offering: a gas cooktop, Caesar stone benchtops, an island bench, inset double sink and views
• A cleverly designed covered breezeway is the perfect BBQ and gathering space
• Separate laundry and fantastic storage throughout
• Underneath the home, a paved area overlooks the peaceful garden and offers more storage
• Solar hot water
• Internal elevator from the garage to the enclosed deck
• Large workshop space, remote-control double garage and plenty of extra parking space
• Maleny's rich red soil has helped to create an edible garden with herbs, fruit and vegetables
Outside, an inviting garden space has been creatively designed and offers a blend of mature trees, hedges, flowers and an edible garden space; herbs, vegetables, fig, avocado and mulberry trees, scented Jasmine and a feature Magnolia are just some of the offerings.


