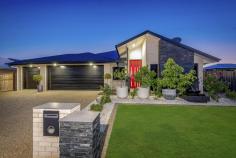11 Beachcomber Pl Bargara QLD 4670
A celebration of architectural artistry beckons at 11 Beachcomber Place, Bargara. Enriched by an intriguing mix of clean lines, open spaces it presents as the perfect luxury oasis to leave you feeling as if you are permanently on holidays.
Set across 831m2 & north facing adjacent to parkland this Grand Scale Showstopper 417m2 masterpiece commands your instant attention, while at night the home comes alive with a warm & welcoming ambience. Be spoilt for choice with multiple formal & informal living & dining zones including separate media room, oversize lounge & dining area as well as a huge rumpus/billiards room with separate bar nook being in excess of 50m2 alone.
Venture outside and we find ourselves relaxing poolside with room for all the family and friends to enjoy the Saturday afternoon BBQ. The home boasts a large undercover alfresco featuring a well-appointed outdoor kitchen with built in BBQ and sink – all overlooking the immaculate 8.4m x 3.6m heated magnesium swimming pool OR maybe relaxing in the 5-person heated spa is more the option you desire after a busy week……. the options are endless.
At the heart of the home, the kitchen is simply breath-taking with size like never seen before & finished with quality Asko appliances including Asko Pyrolitic Self Cleaning Oven & Separate Asko Steam Oven. Scaling almost 8 metres, the kitchen benches offer dual heights & wrapped in water fall edged premium 40mm stone & offers double sided storage. Must be seen to truly appreciate!
Crafted without compromise no expense has been spared, this home surely sits amongst Bargara’s finest & most prestigious homes.
11 Beachcomber Place offers but is not limited to:
– 417m2 under roof home by Award Winning Kleidon Master built Homes
– 831m2 allotment adjacent to parkland (never having adjoining neighbours) in Premium Bargara Beach Estate- walking distance to Bargara’s most popular beaches
– Massive 7.8m x 2.8m Chef’s Gourmet Kitchen with Premium 40mm waterfall edge stone benchtops, soft close quality cabinetry & an abundance of storage.
– Top of the Line Quality Asko Kitchen Appliances including: Pyrolitic Self Cleaning Oven, Separate Steam Oven, 9 burner Induction Multizone cooktop, dishwasher & rangehood
– Generous size Walk-in Pantry with Premium stone benchtop & quality soft close cabinetry
– Kitchen overlooks the large dining & living zones which flows through to the oversize rumpus/billiards room with its own separate bar area which can be closed off with bi-fold shutters
– Massive tiled alfresco outdoor entertaining area that overlooks the gorgeous pool with quality built-in kitchen including: 6 burner infra-red BBQ, rangehood, bar fridge, sink, remote heater & remote down shutter
– 5 person Oasis Platinum Series Jamaican Hydro Spa with LED Lighting
– 8.4m x 3.6m Heated Magnesium Pool with Electric Awning
– 2 x Master Bedrooms (Bedrooms 1 & 2) both with large walk-in robe & ensuite finished with walk-in showers, premium stone benchtops & floor to ceiling tiles
– Main bathroom with separate bath/shower, premium stone benchtop & floor to ceiling tiles
– Unique 3 metre plus pivot door to entry
– Separate office/study
– Separate enclosed media/cinema room
– Bedrooms 3 & 4 of generous size with built-in robes & ceiling fans
– Triple attached remote roller door garage with epoxy floor & remote roller door to rear yard
– 12.5kw Solar System with 40 panels in total with 3 Phase power
– Quality Multi-zone ducted air-conditioning including in the garage
– Premium Electrical fitout with LED dimmable lights & remote fans to all rooms
– 2 x 250L Hot water systems
– Multizone WIFI Controlled Automated Pop-up Irrigation
– 5,000L Rain Water Tank
– Security cameras throughout with back-to-base monitoring


