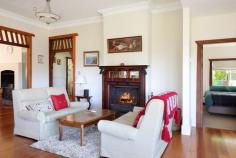32-34 Bundarra Street Blackheath NSW 2785
The sympathetic renovation and architectural extension of this classic weatherboard charmer has resulted in a perfect balance between its period features and contemporary finishes. With a versatile floor plan spread across two levels, and expansive valley views from multiple areas, this home offers an unrivalled lifestyle opportunity.
Features:
Hardwood timber floors feature throughout, original period high ceilings
Decorative fireplaces and ornate plasterwork; attractive timber fretwork
Well proportioned modern eat-in kitchen adjoining an expansive living area
Living area leading out to an entertaining deck with phenomenal valley views
Architecturally designed dual level extension; ducted heating throughout
Luxurious master suite with shower ensuite, BIWs, lower level home theatre
Three further bedrooms; sash windows, french doors, decorative fireplace
Federation style family bathroom with subway tile aesthetic; internal laundry
Resort-style living courtyard leading to separate sauna room, shower & WC
Approximately 1479m2 block with separate title, single garage & forecourt parking
Easy 400m 7 minute walk to village cafes, shops and city train links
'Windora' offers a fantastic opportunity to obtain a charming historic residence whose original beauty has been thoughtfully enhanced. It sits within close proximity to all village amenities, whilst still providing the wonderful feeling of a secluded retreat surrounded by manicured gardens.


