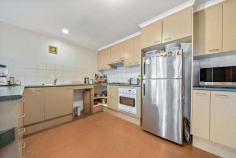10A Westgarth Street O'Connor ACT 2602
This dual occupancy home is located in a fantastic tree lined street within walking distance of the O'Connor shops, schools, ANU and is a 15 minute walk to the CBD.
The home features three bedrooms, the master is segregated upstairs and has a walk through robe plus ensuite. There are separate living and dining spaces, a slow combustion heater in the living area, large kitchen with ample storage, plus a single carport.
This is a great opportunity to retrofit Passive House Standards to an existing dwelling with architectural features, in the superior location of O'Connor with superb proximity to lifestyle amenities.
Long term tenants in place on a month by month basis.
• North facing orientation to capture the sunlight and utilise radiant heat principles from the tiled floors in winter
• Double height entry space inside the front door
• Versatile floor plan with separate living and dining spaces
• Spacious kitchen with great storage
• A slow combustion heater with two storey internal flue to maximise heat production
• Three separate zones of underfloor heating
• Parent retreat upstairs with ensuite, built in wardrobes overlooking the garden and courtyard to the north plus solid timber floors
• Two carpeted downstairs bedrooms with built in wardrobes
• Downstairs main bathroom with separate toilet..


