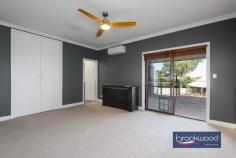19 Oxley Pl Darlington WA 6070
$1.24 MILLION
Dappled light dances along a quiet, secluded cul-de-sac leading to the carriage driveway of this large family home with breathtaking views, zoned living, expansive outdoor living and entertaining space, a separate studio and a below-ground pool with a gazebo. A quintessential Darlington property with exceptional views, the home boasts generous proportions, formal and informal living and views that sweep from Boya across the plains to John Forrest National Park.
• 5 bedrooms 3 bathrooms
• 1984-built brick and iron
• Formal lounge and dining
• Open-plan kitchen/meals
• Activity/media w projector
• W-around alfresco w blinds
• Freestanding studio space
• Heated below-ground pool
• 2122 sqm dual frontage lot
• Secluded Hillside location
Step inside to discover generously proportioned living spaces that seamlessly blend formal and informal areas, all enhanced by breathtaking views with almost every window framing exceptional vistas and bringing the outdoors in with abundant natural light and beauty.
A separate junior wing comprising three bedrooms and a family bathroom is arranged at the front of the plan, along with a study with an entry from the garage. An ensuite bedroom with a corner window capturing fantastic views across the pool to the horizon offers ideal accommodation for an adult child or older parent. This large, carpeted room boasts reverse cycle air conditioning, a renovated ensuite and built-in robes.
Central to the expansive floorplan is a large media/activity room with a fixed screen, an overhead projector, speakers and ample space for a pool table. Suited for multiple uses, the activity room has exterior access and double doors leading to the family room, where a slow-combustion fireplace and reverse-cycle air conditioning create a family hub that is comfortable and inviting year-round.
The bright, modern kitchen is filled with panoramic views thanks to glazing on three sides. Crisp white cabinetry, above and below a large, U-shaped countertop, surrounds an electric cooktop, oven, and dishwasher. A servery hatch makes alfresco dining and entertaining a breeze. Adjoining the kitchen is a formal dining room and lounge, calm and sophisticated rooms featuring corner windows framing various aspects of the view.
The main suite sits at the northern corner of the plan. It consists of a study/sitting room that could be styled as a dressing room, a large bedroom with direct access to the alfresco entertaining area, a bay window looking across the paved verandah, an ensuite and a walk-in wardrobe.
The outdoor living and entertaining areas are as impressive as the interiors, offering expansive spaces to host gatherings and revel in the stunning location. The home’s wide veranda gives the impression of floating in the panoramic view. It wraps the front of the home and offers multiple spaces for entertaining and relaxing. A separate studio provides versatility as a creative workspace, guest accommodation, or a teens’ retreat. Completing this idyllic setting is a heated below-ground salt pool edged with a cabana and lawn.
An atmosphere of welcome and generosity makes this a home where everyone wants to be. The kids and their friends will love the pool and yard, guests will be mesmerised by the views from the indoor and outdoor entertaining areas, and everyone will appreciate the media room with its large screen and projector, taking ‘Netflix and Chill’ to a new level.
This is more than a home; it’s a haven where you can savour the best of Darlington living with unmatched style, views, and tranquillity. Around twenty minutes from Perth airport and thirty-five minutes from the CBD, this home is ideally located for commuting and offers easy access to a choice of schools.


