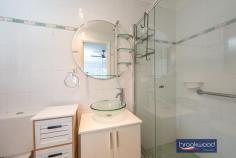6B Taree Street Glen Forrest WA 6071
$549,000
Space to entertain friends and family, a backyard for gardening, and a workshop for tinkering make this 3-bedroom, 2-bathroom home ideal for downsizers seeking a Hills lifestyle. Easy access to schools, shops, sporting facilities, and the Heritage Trail give young families an ideal start in a home of their own. Light-filled interiors, flexible open-plan living, and the potential to shape an impressive home from an unfussy foundation make this duplex an appealing proposition for anyone looking for a home in the Hills.
• 3 bedrooms 2 bathrooms
• 1975 brick and tile duplex
• OP living/kitchen/meals
• Freshly painted interiors
• All beds with wardrobes
• New ducted R/C air con
• Tple carport b’yard access
• Spacious yard w w’kshop
• Approximately ¼-acre lot
• Walk to trail, parks, town
This 1970s original has been extended to fashion a surprisingly spacious and flexible home with an expanse of living space, a central kitchen with an adjoining laundry/utility room and three generous bedrooms with built-in robes. Sheltered verandahs offer outdoor entertaining with views of the backyard, gardens, and citrus trees. A powered workshop with drive-in access from the rear of the two-car carport provides a flexible space for storage, hobbies, or creative pursuits.
A small, bright entryway opens into a central kitchen surrounded by flexible living spaces- meals, dining and separate lounge rooms. Freshly painted white walls and large windows amplify the sense of volume and present a blank canvas ready for your creative vision. Sliding doors open from the family room to the first of two outdoor living zones. A casement opening leads to a spacious laundry/utility room with an external door onto a courtyard.
Three large bedrooms are arranged off a central hallway. Both junior rooms are generously proportioned and fitted with built-in robes; they share the characteristically 70s-style family bathroom and a separate WC. The main bedroom sits at the end of the hall and features built-in robes and a freshly renovated ensuite with shower, vanity, and WC. Sliding doors link the bedroom to a south-facing verandah edged with hibiscus.
Gates at the rear of a double carport set to one side of the home allow for drive-in access to the backyard and workshop. A third single carport sits at the end of the duplex’s shared driveway. Set well back from the road, behind an in-out driveway and the screen of an established garden and tall eucalypts, the home enjoys a private setting within easy reach of the Glen Forrest shopping precinct, local schools, sporting fields and hours of walking and riding along the Heritage Trail.
To arrange an inspection of this property, call Jo Sheil – 0422 491 016.


