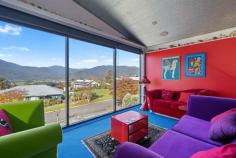28 Fiddleback Drive Tawonga South VIC 3698
$1,500,000 - $1,600,000
Positioned in a picturesque Victorian High-Country valley is this extraordinary and ultra-modern home offering extensive unimpeded views of Mount Bogong and the Upper Kiewa Valley. This industrial themed and architecturally designed home features three bedrooms and two bathrooms with high end finishes, privacy, and elegance. Containing all the practicalities of modern living this property is set to impress and accommodate the demands of a wide range of purchasers.
The breathtaking use of natural elements combine in a low maintenance front garden where slate stone flows featuring a dry creek bed with a modern fountain and gabion pillars which can be illuminated at night. An innovative above ground steel walkway reminiscent of a ski resort brings you to the remarkable entrance with a grand front door that welcomes you to this masterpiece of contemporary design unrivalled in scale, level of finish and sheer quality, this spectacular residence is unforgettable.
This warm, luxurious tri-level home features extensive open plan living and is a banquet of bespoke design and detail with an industrial atmosphere comprising a lounge, kitchen, dining area and mezzanine above, all with stunning views of the surrounding countryside. The kitchen features top of the line appliances including an induction cook top on the large triangular island bench which has attached a glass breakfast bar. There is ample storage space in the kitchen with walk-in pantry, making it the perfect place for cooking and entertainment. The delightful adjacent dining area has an abundance of natural light from floor to ceiling tinted windows but transforms into an intimate and cosy dining area at night.
Additional to the classic living areas there is a spacious upstairs mezzanine utilised as a sitting room offering spectacular unobstructed 180-degree views, day and night, of the Kiewa valley, Mount Bogong and the nearby township of Mount Beauty. A wonderful spot to sit and read a book or simply relax and drink in the view.
Designed for grand scale alfresco entertaining the pool pavilion houses a heated 5-person spa, heated swim-jet pool with covers and a TV, perfect for all weather entertaining and being completely protected from the elements. The covered alfresco has an inside and outside counter connected to the kitchen by a bi-fold window to allow a seamless transition from indoor to outdoor living. It is an area that truly inspires and provides year-round poolside entertaining and an unparalleled lifestyle.
The master bedroom is at the rear of the house and continues with the industrial and contemporary theme. Featuring a full room width, double access walk-in robe, an adjoining ensuite bathroom and large floor to ceiling windows looking out from the bedroom and ensuite over the large trees surrounding a flowing creek on the acreage behind the house.
The subsequent two bedrooms are also substantial in size and have full width built-in robes. The third bedroom at the front of the house features large floor to ceiling window with spectacular views of the mountains. It is presently set up as a fully functional office/study but could be utilised as a bedroom if desired.
The lowest level of the property is the most intricate containing a large workshop, garaging for 3 cars, a pool utility room containing washroom facilities and a room used as a garden shed with a separate entrance, all with concrete flooring and extensive built in cabinetry for storage facilities. Adjacent to the rear garage entrances is a large bituminous yard with ample space for a caravan, motor home or boat.
The elegant gardens are low-maintenance with compact fruit trees and are auto drip irrigated for convenience.
Additional features include, but are not limited to:
• Double glazed windows throughout with large windows being lightly tinted with heat reduction and privacy film.
• Instant hot water tap to a kitchen sink
• Insinkerator in one kitchen sink
• Professional reach and pull-out kitchen mixer tap
• Extensive LED lights throughout
• 30 solar panels with Tesla lithium battery backup
• Home security alarm with outside video security cameras
• Comprehensive audio-visual system with speakers and TV outlets throughout
• 2x 6000litre rainwater tanks with submersible pump supplying water to toilets, laundry and some garden taps
• Solar hot water service
• Remote controlled automatic sliding gate to driveway entrance
• Front bitumen driveway has additional off-street parking space
• Garden shed under side of house
• Large unused areas under floor of living area with potential for additional usable spaces for rooms or storage
• Secure quality fencing for privacy
The residence is situated on a small new estate with modern all underground services. The estate is 3km from Mount Beauty and is set in the middle of farmland and small acreages and is a mere 45 min drive from the snow at Falls Creek Ski Resort. The rural township of Tawonga is situated in the Kiewa Valley, North East Victoria in the Heart of the High Country. Tawonga is renowned for its majestic landscape and is central to a variety of recreational activities including fly fishing, horse riding, camping, water sports, downhill and cross-country skiing, snowboarding, golf, tennis, and mountain biking, bush walking, gliding, private aviation or simply absorbing nature. The region also boasts award winning restaurants and vineyards.
The exterior of this property presents unique quality architecture, while the memorable interior spaces show an incomparable combination of sophistication, cutting edge design, and spectacular attention to details.


