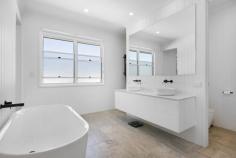24 Sormano Street Reedy Creek QLD 4227
$1,999,000
This exquisite Hamptons-style residence exudes elegance from its prime location in the heights of Reedy Creek, boasting a serene view of the adjacent bushland reserve. Situated on a generous 1000m2 plot, this home has been impeccably crafted to cater to every family's comfort.
Spanning across two levels, this residence offers numerous living spaces within a 349m2 floor plan. As you step inside, you're welcomed by a spacious entryway. To the left, you'll discover the downstairs bedroom quarters, while to the right, an open-plan living area unfolds. The heart of this space is the expansive kitchen, surrounded by a welcoming lounge, dining area, and family rooms. These areas feature 9-foot ceilings, ceiling fans, and even a bar for entertaining guests.
Ascending the stairs, you'll find the luxurious parents' retreat. This impeccably designed area includes a private lounge, an extensive walk-in wardrobe, an luxurious ensuite, and a master bedroom grand in size that offers stunning views over the reserve.
Throughout the home, the Hamptons aesthetic is maintained with plantation shutters adorning the front windows. Comfort is ensured year-round with ducted zoned air conditioning. At the rear of the home, you'll discover an outdoor oasis, perfect for hosting summer gatherings. The sparkling magnesium pool has undergone a complete renovation, including new slab, tiling, pool equipment, filtration system, and updated fencing make the pool area the jewel of the home.
The entire home has been given a fresh look, with a new paint job, updated kitchen cabinetry, and stylish door handles and window tinting. In addition, it offers energy-efficient features, such as a 13.5kWh solar system with a 10kWh inverter and a high-speed Tesla wall charger in the spacious double garage.
Homes of this caliber and design are a rarity, so don't delay – contact Freddie today to inquire about the next inspection opportunity.


